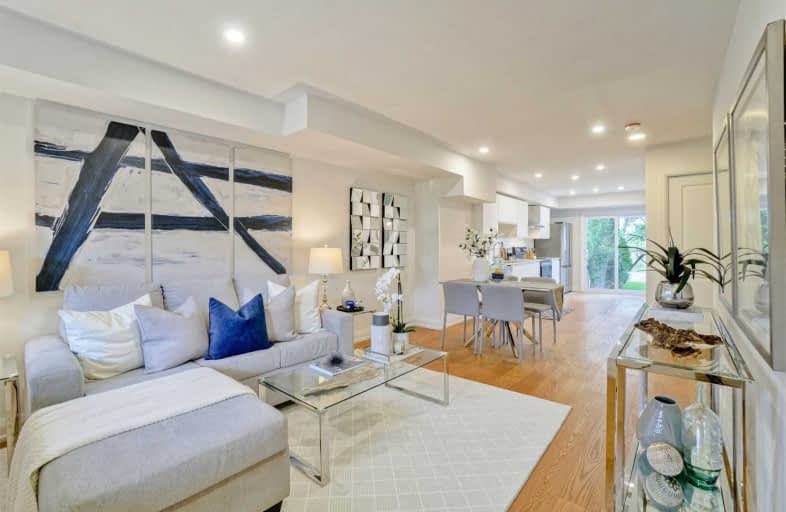Sold on Aug 19, 2021
Note: Property is not currently for sale or for rent.

-
Type: Att/Row/Twnhouse
-
Style: 3-Storey
-
Lot Size: 16.75 x 118 Feet
-
Age: No Data
-
Taxes: $2,475 per year
-
Days on Site: 23 Days
-
Added: Jul 27, 2021 (3 weeks on market)
-
Updated:
-
Last Checked: 3 months ago
-
MLS®#: W5320486
-
Listed By: Century 21 heritage group ltd., brokerage
Renovated 3 Bdrm Home. New Electric, Plumbing, A/C, Windows, Doors, . Open Concept Main Flr, W/Hardwood Floors, 2 Piece Bathroom, New Kitch W/Quartz Counter, Stainless Appl, Walk-Out To Yard & Laundry/Mudroom. Master Has 3 Piece Ensuite & A 2nd 4 Piece Bath On 2nd Flr Too. 3rd Flr Bedroom W/ Exposed Brick And Skylight.
Extras
Stainless Fridge, Stove, Hood Range And Dishwasher. White Stacked Washer & Dryer. All Light Fixtures. A/C Is Rental, Hwt Owned
Property Details
Facts for 229 Sixth Street, Toronto
Status
Days on Market: 23
Last Status: Sold
Sold Date: Aug 19, 2021
Closed Date: Oct 29, 2021
Expiry Date: Oct 27, 2021
Sold Price: $980,000
Unavailable Date: Aug 19, 2021
Input Date: Jul 27, 2021
Property
Status: Sale
Property Type: Att/Row/Twnhouse
Style: 3-Storey
Area: Toronto
Community: New Toronto
Availability Date: 30 Days
Inside
Bedrooms: 3
Bathrooms: 3
Kitchens: 1
Rooms: 9
Den/Family Room: No
Air Conditioning: Central Air
Fireplace: No
Laundry Level: Main
Central Vacuum: N
Washrooms: 3
Building
Basement: Unfinished
Heat Type: Forced Air
Heat Source: Gas
Exterior: Alum Siding
Water Supply: Municipal
Special Designation: Unknown
Parking
Driveway: Lane
Garage Type: None
Covered Parking Spaces: 2
Total Parking Spaces: 2
Fees
Tax Year: 2021
Tax Legal Description: Plan 1043 Pt Lot 477 Except Tb589636+ Tb 901321
Taxes: $2,475
Highlights
Feature: Lake/Pond
Feature: Park
Land
Cross Street: Lakeshore & Islingto
Municipality District: Toronto W06
Fronting On: East
Pool: None
Sewer: Sewers
Lot Depth: 118 Feet
Lot Frontage: 16.75 Feet
Additional Media
- Virtual Tour: http://www.229sixthstreet.com/unbranded/
Rooms
Room details for 229 Sixth Street, Toronto
| Type | Dimensions | Description |
|---|---|---|
| Living Main | 3.30 x 5.82 | Open Concept, Combined W/Dining, Hardwood Floor |
| Dining Main | 3.30 x 5.82 | Combined W/Living, Hardwood Floor, Open Concept |
| Kitchen Main | 2.59 x 4.72 | Quartz Counter, Stainless Steel Appl, Walk-Out |
| Laundry Main | - | Porcelain Floor, Walk-Out |
| Bathroom Main | - | 2 Pc Bath, Porcelain Floor, Pocket Doors |
| Master 2nd | 2.69 x 3.51 | Hardwood Floor, 3 Pc Ensuite |
| Br 2nd | 2.69 x 2.50 | Hardwood Floor, Window |
| Bathroom 2nd | - | 4 Pc Bath, Porcelain Floor |
| Br 3rd | 4.32 x 5.36 | Skylight, Hardwood Floor |
| XXXXXXXX | XXX XX, XXXX |
XXXX XXX XXXX |
$XXX,XXX |
| XXX XX, XXXX |
XXXXXX XXX XXXX |
$XXX,XXX | |
| XXXXXXXX | XXX XX, XXXX |
XXXX XXX XXXX |
$XXX,XXX |
| XXX XX, XXXX |
XXXXXX XXX XXXX |
$XXX,XXX | |
| XXXXXXXX | XXX XX, XXXX |
XXXXXXX XXX XXXX |
|
| XXX XX, XXXX |
XXXXXX XXX XXXX |
$XXX,XXX |
| XXXXXXXX XXXX | XXX XX, XXXX | $980,000 XXX XXXX |
| XXXXXXXX XXXXXX | XXX XX, XXXX | $989,000 XXX XXXX |
| XXXXXXXX XXXX | XXX XX, XXXX | $635,000 XXX XXXX |
| XXXXXXXX XXXXXX | XXX XX, XXXX | $649,000 XXX XXXX |
| XXXXXXXX XXXXXXX | XXX XX, XXXX | XXX XXXX |
| XXXXXXXX XXXXXX | XXX XX, XXXX | $689,900 XXX XXXX |

The Holy Trinity Catholic School
Elementary: CatholicSeventh Street Junior School
Elementary: PublicSt Teresa Catholic School
Elementary: CatholicSt Leo Catholic School
Elementary: CatholicSecond Street Junior Middle School
Elementary: PublicJohn English Junior Middle School
Elementary: PublicEtobicoke Year Round Alternative Centre
Secondary: PublicLakeshore Collegiate Institute
Secondary: PublicEtobicoke School of the Arts
Secondary: PublicEtobicoke Collegiate Institute
Secondary: PublicFather John Redmond Catholic Secondary School
Secondary: CatholicBishop Allen Academy Catholic Secondary School
Secondary: Catholic

