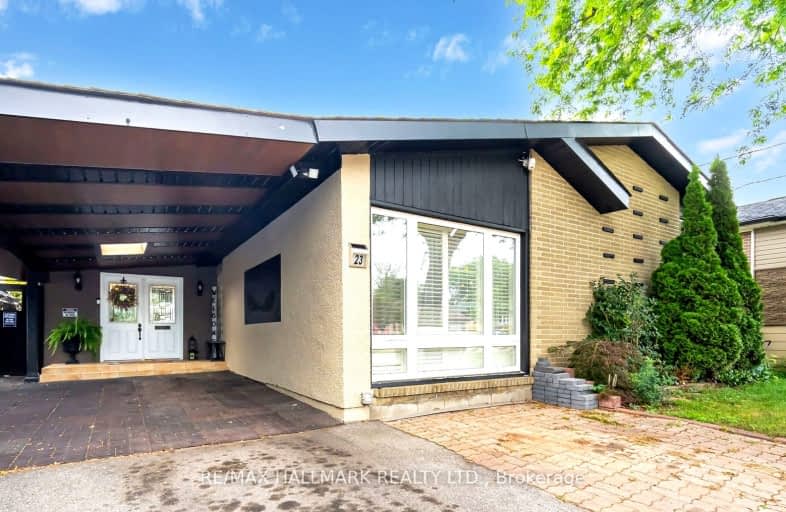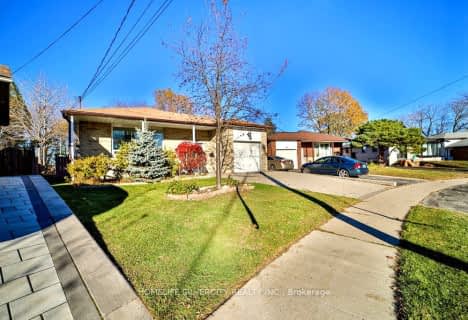Somewhat Walkable
- Some errands can be accomplished on foot.
60
/100
Good Transit
- Some errands can be accomplished by public transportation.
65
/100
Somewhat Bikeable
- Most errands require a car.
41
/100

Jack Miner Senior Public School
Elementary: Public
1.26 km
Poplar Road Junior Public School
Elementary: Public
0.87 km
West Hill Public School
Elementary: Public
1.42 km
St Martin De Porres Catholic School
Elementary: Catholic
0.84 km
Eastview Public School
Elementary: Public
0.80 km
Joseph Brant Senior Public School
Elementary: Public
0.87 km
Native Learning Centre East
Secondary: Public
2.00 km
Maplewood High School
Secondary: Public
1.09 km
West Hill Collegiate Institute
Secondary: Public
1.86 km
Sir Oliver Mowat Collegiate Institute
Secondary: Public
3.79 km
St John Paul II Catholic Secondary School
Secondary: Catholic
3.62 km
Sir Wilfrid Laurier Collegiate Institute
Secondary: Public
1.94 km
-
Guildwood Park
201 Guildwood Pky, Toronto ON M1E 1P5 1.63km -
Sylvan Park
57 SYLVAN Ave 4.23km -
Adam's Park
2 Rozell Rd, Toronto ON 4.53km
-
BMO Bank of Montreal
2739 Eglinton Ave E (at Brimley Rd), Toronto ON M1K 2S2 5.99km -
Scotiabank
2668 Eglinton Ave E (at Brimley Rd.), Toronto ON M1K 2S3 6.09km -
TD Bank Financial Group
2650 Lawrence Ave E, Scarborough ON M1P 2S1 6.75km














