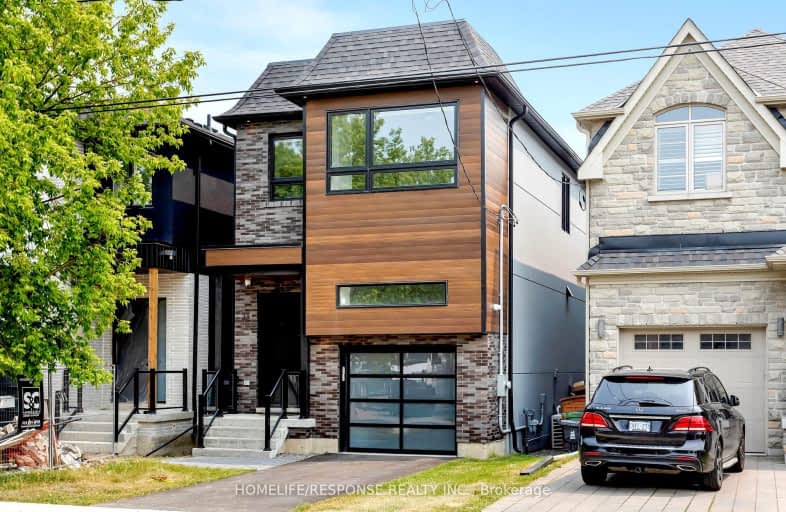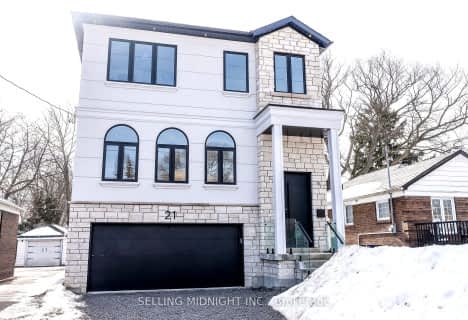
Video Tour
Car-Dependent
- Most errands require a car.
37
/100
Good Transit
- Some errands can be accomplished by public transportation.
65
/100
Very Bikeable
- Most errands can be accomplished on bike.
77
/100

The Holy Trinity Catholic School
Elementary: Catholic
0.64 km
Twentieth Street Junior School
Elementary: Public
0.40 km
Seventh Street Junior School
Elementary: Public
1.66 km
St Teresa Catholic School
Elementary: Catholic
1.25 km
Christ the King Catholic School
Elementary: Catholic
1.23 km
James S Bell Junior Middle School
Elementary: Public
0.73 km
Etobicoke Year Round Alternative Centre
Secondary: Public
4.41 km
Lakeshore Collegiate Institute
Secondary: Public
0.52 km
Gordon Graydon Memorial Secondary School
Secondary: Public
4.09 km
Etobicoke School of the Arts
Secondary: Public
3.92 km
Father John Redmond Catholic Secondary School
Secondary: Catholic
0.84 km
Bishop Allen Academy Catholic Secondary School
Secondary: Catholic
4.18 km
-
Len Ford Park
295 Lake Prom, Toronto ON 1.32km -
Cliff Lumsdon Park
1 6th St, Toronto ON 1.88km -
Marie Curtis Park
40 2nd St, Etobicoke ON M8V 2X3 1.93km
-
RBC Royal Bank
1000 the Queensway, Etobicoke ON M8Z 1P7 4.29km -
RBC Royal Bank
1530 Dundas St E, Mississauga ON L4X 1L4 4.68km -
BMO Bank of Montreal
985 Dundas St E (at Tomken Rd), Mississauga ON L4Y 2B9 5.56km












