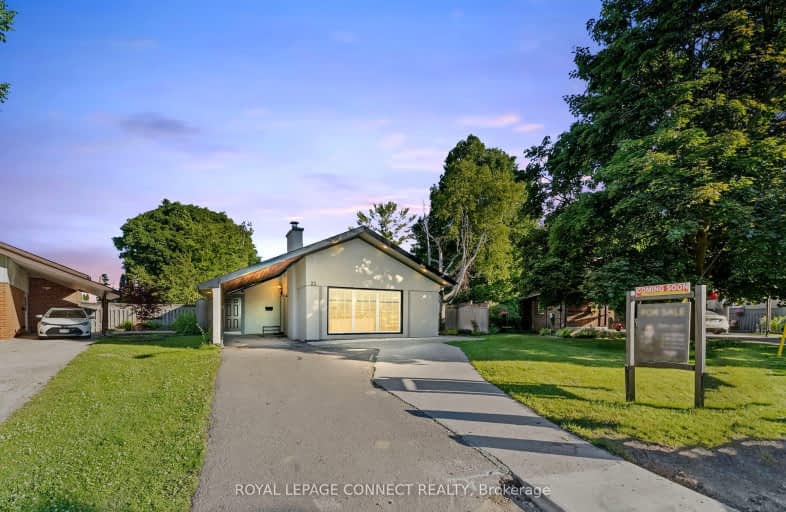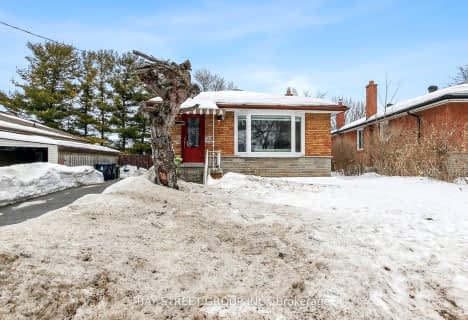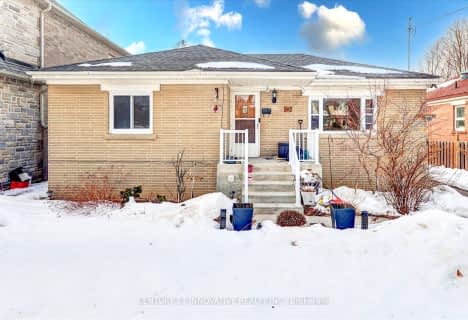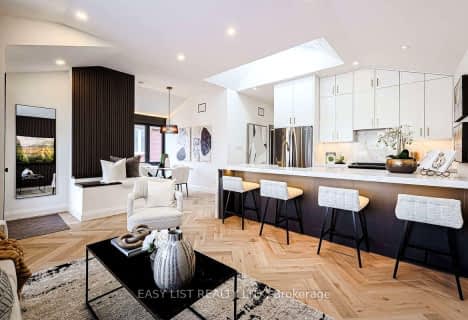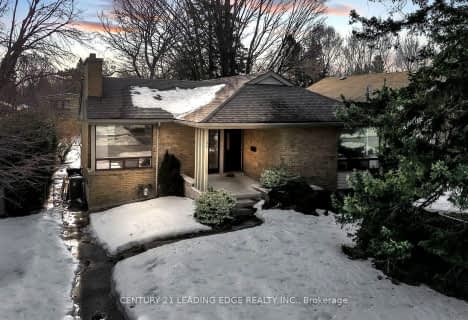Car-Dependent
- Most errands require a car.
Excellent Transit
- Most errands can be accomplished by public transportation.
Somewhat Bikeable
- Most errands require a car.

Glen Ravine Junior Public School
Elementary: PublicHunter's Glen Junior Public School
Elementary: PublicCharles Gordon Senior Public School
Elementary: PublicLord Roberts Junior Public School
Elementary: PublicKnob Hill Public School
Elementary: PublicSt Albert Catholic School
Elementary: CatholicCaring and Safe Schools LC3
Secondary: PublicÉSC Père-Philippe-Lamarche
Secondary: CatholicSouth East Year Round Alternative Centre
Secondary: PublicBendale Business & Technical Institute
Secondary: PublicDavid and Mary Thomson Collegiate Institute
Secondary: PublicJean Vanier Catholic Secondary School
Secondary: Catholic-
Foti's Sports Bar
801 Brimley Road, Scarborough, ON M1J 1C9 0.8km -
Sports Cafe Champions
2839 Eglinton Avenue East, Scarborough, ON M1J 2E2 1.38km -
D'Pavilion Restaurant & Lounge
3300 Lawrence Avenue E, Toronto, ON M1H 1A6 2.15km
-
McDonald's
2701 Lawrence Avenue East, Scarborough, ON M1P 2S2 0.8km -
C4 Centre
2644A Eglinton Avenue E, Toronto, ON M1K 2S3 1.12km -
Tim Hortons
The Scarborough Hospital, 3050 Lawrence Avenue E, Toronto, ON M1P 2V5 1.38km
-
Master Kang's Black Belt Martial Arts
2501 Eglinton Avenue E, Scarborough, ON M1K 2R1 1.3km -
Band of Barbells
1125 Kennedy Road, Unit 1, Toronto, ON M1P 2K8 1.59km -
Goodlife Fitness
1141 Kennedy Road, Toronto, ON M1P 2K8 1.65km
-
Rexall
2682 Eglinton Avenue E, Scarborough, ON M1K 2S3 1.06km -
Shoppers Drug Mart
2751 Eglinton Avenue East, Toronto, ON M1J 2C7 1.2km -
Rexall Drug Stores
3030 Lawrence Avenue E, Scarborough, ON M1P 2T7 1.39km
-
Pelster Cafe
1077 Midland Ave, Scarborough, ON M1K 4G7 0.5km -
Thai flavour
1051 Midland Avenue, Toronto, ON M1K 5G7 0.5km -
Pizza and Pitza
1051 Midland Ave, Scarborough, ON M1K 4G7 0.5km
-
Cedarbrae Mall
3495 Lawrence Avenue E, Toronto, ON M1H 1A9 2.71km -
Cliffcrest Plaza
3049 Kingston Rd, Toronto, ON M1M 1P1 3.03km -
Eglinton Corners
50 Ashtonbee Road, Unit 2, Toronto, ON M1L 4R5 3.16km
-
Top Food Supermarket
2715 Lawrence Ave E, Scarborough, ON M1P 2S2 0.8km -
FreshCo
2650 Lawrence Avenue E, Toronto, ON M1P 2S1 1.02km -
Stephen's No Frills
2742 Eglinton Avenue E, Toronto, ON M1J 2C6 1.16km
-
Magnotta Winery
1760 Midland Avenue, Scarborough, ON M1P 3C2 1.87km -
Beer Store
3561 Lawrence Avenue E, Scarborough, ON M1H 1B2 2.78km -
LCBO
1900 Eglinton Avenue E, Eglinton & Warden Smart Centre, Toronto, ON M1L 2L9 3.38km
-
Esso
2370 Lawrence Avenue E, Scarborough, ON M1P 2R5 1.53km -
Petro-Canada
2320 Lawrence Avenue E, Scarborough, ON M1P 2P9 1.62km -
Active Green & Ross Tire & Auto Centre
2910 Av Eglinton E, Scarborough, ON M1J 2E4 1.67km
-
Cineplex Cinemas Scarborough
300 Borough Drive, Scarborough Town Centre, Scarborough, ON M1P 4P5 3.35km -
Cineplex Odeon Eglinton Town Centre Cinemas
22 Lebovic Avenue, Toronto, ON M1L 4V9 3.69km -
Cineplex Odeon Corporation
785 Milner Avenue, Scarborough, ON M1B 3C3 7.15km
-
Toronto Public Library- Bendale Branch
1515 Danforth Rd, Scarborough, ON M1J 1H5 1.18km -
Kennedy Eglinton Library
2380 Eglinton Avenue E, Toronto, ON M1K 2P3 1.84km -
Toronto Public Library - McGregor Park
2219 Lawrence Avenue E, Toronto, ON M1P 2P5 2km
-
Scarborough General Hospital Medical Mall
3030 Av Lawrence E, Scarborough, ON M1P 2T7 1.39km -
Scarborough Health Network
3050 Lawrence Avenue E, Scarborough, ON M1P 2T7 1.41km -
Providence Healthcare
3276 Saint Clair Avenue E, Toronto, ON M1L 1W1 4.39km
- 5 bath
- 4 bed
- 2500 sqft
35 Freemon Redmon Circle, Toronto, Ontario • M1R 0G3 • Wexford-Maryvale
