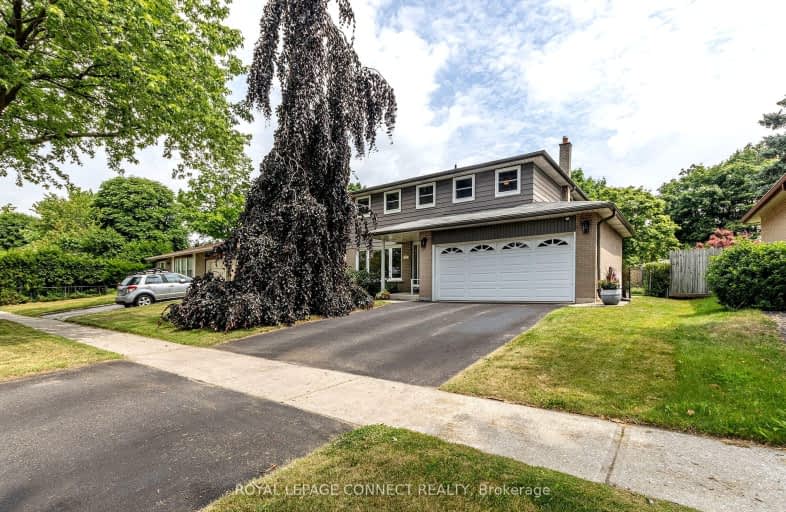Car-Dependent
- Most errands require a car.
40
/100
Good Transit
- Some errands can be accomplished by public transportation.
64
/100
Somewhat Bikeable
- Most errands require a car.
27
/100

St Florence Catholic School
Elementary: Catholic
0.87 km
St Edmund Campion Catholic School
Elementary: Catholic
0.48 km
Lucy Maud Montgomery Public School
Elementary: Public
0.62 km
Grey Owl Junior Public School
Elementary: Public
1.34 km
Highcastle Public School
Elementary: Public
0.57 km
Berner Trail Junior Public School
Elementary: Public
1.26 km
Maplewood High School
Secondary: Public
3.94 km
St Mother Teresa Catholic Academy Secondary School
Secondary: Catholic
1.93 km
West Hill Collegiate Institute
Secondary: Public
2.54 km
Woburn Collegiate Institute
Secondary: Public
1.97 km
Lester B Pearson Collegiate Institute
Secondary: Public
1.65 km
St John Paul II Catholic Secondary School
Secondary: Catholic
1.12 km














