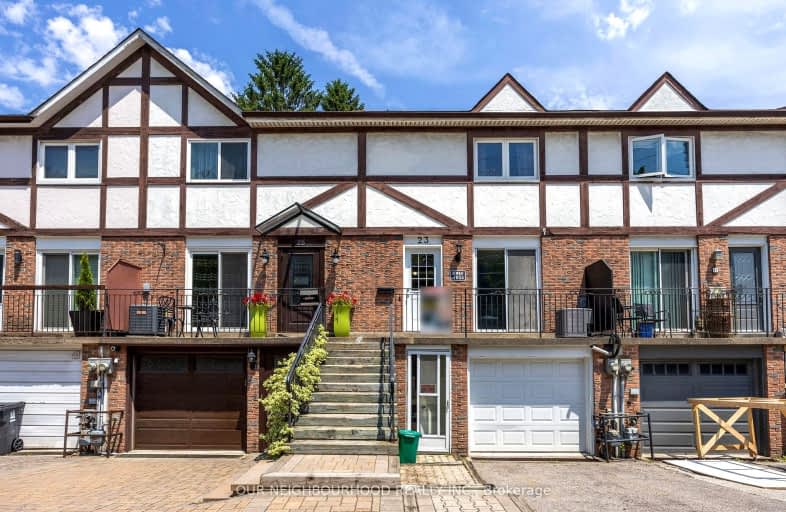Somewhat Walkable
- Some errands can be accomplished on foot.
63
/100
Good Transit
- Some errands can be accomplished by public transportation.
62
/100
Biker's Paradise
- Daily errands do not require a car.
90
/100

Mountview Alternative School Junior
Elementary: Public
2.34 km
Étienne Brûlé Junior School
Elementary: Public
1.50 km
St Mark Catholic School
Elementary: Catholic
1.53 km
St Pius X Catholic School
Elementary: Catholic
1.85 km
Swansea Junior and Senior Junior and Senior Public School
Elementary: Public
0.79 km
Runnymede Junior and Senior Public School
Elementary: Public
2.08 km
The Student School
Secondary: Public
2.12 km
Ursula Franklin Academy
Secondary: Public
2.17 km
Runnymede Collegiate Institute
Secondary: Public
3.20 km
Bishop Marrocco/Thomas Merton Catholic Secondary School
Secondary: Catholic
2.60 km
Western Technical & Commercial School
Secondary: Public
2.17 km
Humberside Collegiate Institute
Secondary: Public
2.47 km
-
Sir Casimir Gzowski Park
1751 Lake Shore Blvd W, Toronto ON M6S 5A3 0.5km -
Rennie Park
1 Rennie Ter, Toronto ON M6S 4Z9 0.96km -
Humber Bay Shores Park
15 Marine Parade Dr, Toronto ON 1.24km
-
TD Bank Financial Group
125 the Queensway, Toronto ON M8Y 1H6 1.18km -
RBC Royal Bank
2329 Bloor St W (Windermere Ave), Toronto ON M6S 1P1 1.55km -
RBC Royal Bank
1000 the Queensway, Etobicoke ON M8Z 1P7 1.83km


