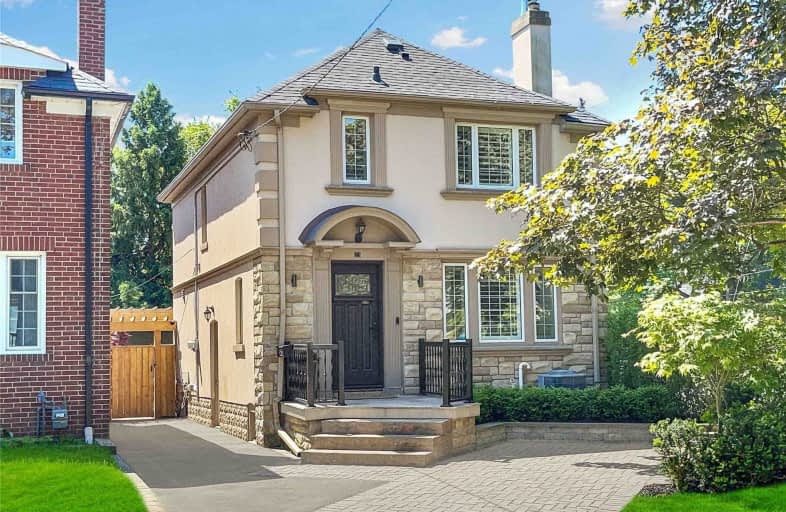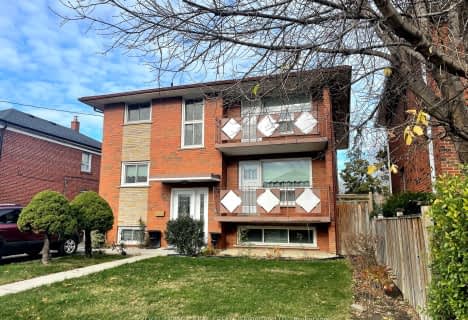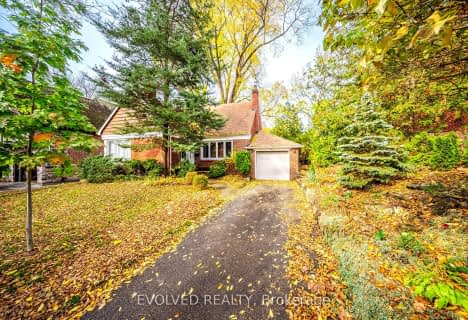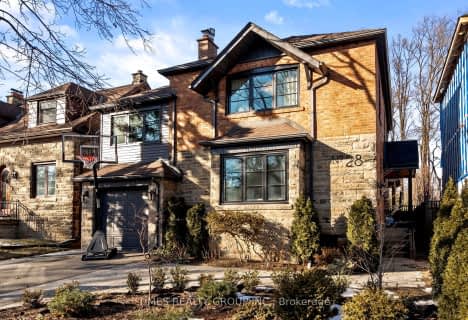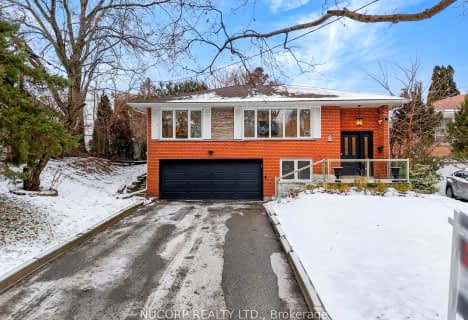
Étienne Brûlé Junior School
Elementary: PublicSt Mark Catholic School
Elementary: CatholicPark Lawn Junior and Middle School
Elementary: PublicSt Pius X Catholic School
Elementary: CatholicSwansea Junior and Senior Junior and Senior Public School
Elementary: PublicRunnymede Junior and Senior Public School
Elementary: PublicThe Student School
Secondary: PublicUrsula Franklin Academy
Secondary: PublicRunnymede Collegiate Institute
Secondary: PublicEtobicoke School of the Arts
Secondary: PublicWestern Technical & Commercial School
Secondary: PublicHumberside Collegiate Institute
Secondary: Public- 5 bath
- 4 bed
11 Morland Road, Toronto, Ontario • M6S 2M7 • Runnymede-Bloor West Village
- 6 bath
- 5 bed
- 2500 sqft
1 St. Marks Road, Toronto, Ontario • M5J 0A7 • Lambton Baby Point
- 3 bath
- 4 bed
- 2500 sqft
33 Bonnyview Drive, Toronto, Ontario • M8Y 3G7 • Stonegate-Queensway
- 2 bath
- 4 bed
- 1500 sqft
28 Glenaden Avenue East, Toronto, Ontario • M8Y 2L3 • Stonegate-Queensway
- 4 bath
- 4 bed
115 Humbercrest Boulevard, Toronto, Ontario • M6S 4L4 • Runnymede-Bloor West Village
- 2 bath
- 3 bed
476 Runnymede Road, Toronto, Ontario • M6S 2Z3 • Runnymede-Bloor West Village
