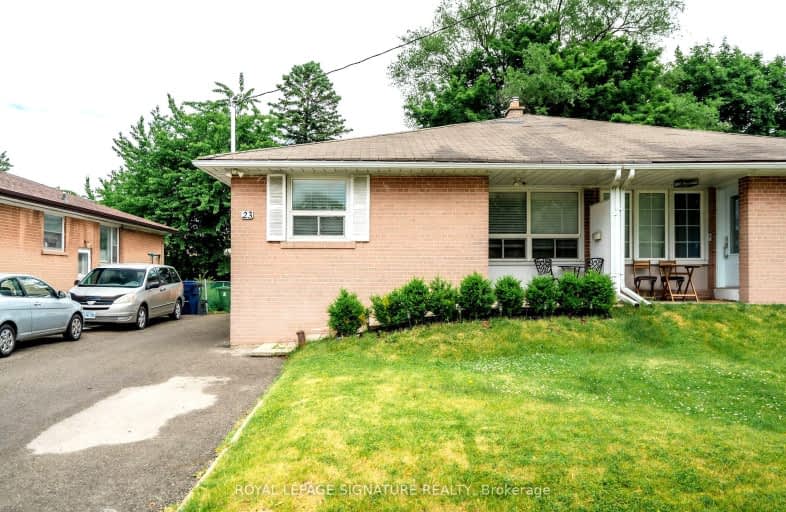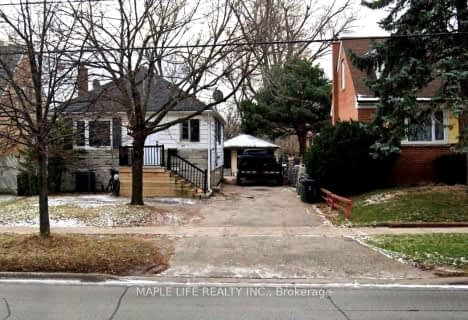Car-Dependent
- Most errands require a car.
Excellent Transit
- Most errands can be accomplished by public transportation.
Somewhat Bikeable
- Most errands require a car.

Harrison Public School
Elementary: PublicSt Gabriel Catholic Catholic School
Elementary: CatholicElkhorn Public School
Elementary: PublicBayview Middle School
Elementary: PublicWindfields Junior High School
Elementary: PublicDunlace Public School
Elementary: PublicSt Andrew's Junior High School
Secondary: PublicWindfields Junior High School
Secondary: PublicÉcole secondaire Étienne-Brûlé
Secondary: PublicGeorges Vanier Secondary School
Secondary: PublicYork Mills Collegiate Institute
Secondary: PublicEarl Haig Secondary School
Secondary: Public-
Clarinda Park
420 Clarinda Dr, Toronto ON 1.04km -
Havenbrook Park
15 Havenbrook Blvd, Toronto ON M2J 1A3 1.62km -
Glendora Park
201 Glendora Ave (Willowdale Ave), Toronto ON 1.93km
-
TD Bank Financial Group
312 Sheppard Ave E, North York ON M2N 3B4 1.62km -
TD Bank Financial Group
686 Finch Ave E (btw Bayview Ave & Leslie St), North York ON M2K 2E6 2.4km -
RBC Royal Bank
4789 Yonge St (Yonge), North York ON M2N 0G3 2.76km
- 4 bath
- 4 bed
- 2000 sqft
147 Chipwood Crescent, Toronto, Ontario • M2J 3X6 • Pleasant View
- 6 bath
- 4 bed
- 2000 sqft
16 Kingslake Road, Toronto, Ontario • M2J 3C9 • Don Valley Village
- 2 bath
- 4 bed
- 1100 sqft
9 Southwell Drive, Toronto, Ontario • M3B 2N6 • Banbury-Don Mills
- 4 bath
- 5 bed
- 3000 sqft
41 Tollerton Avenue, Toronto, Ontario • M2K 2H1 • Bayview Woods-Steeles














