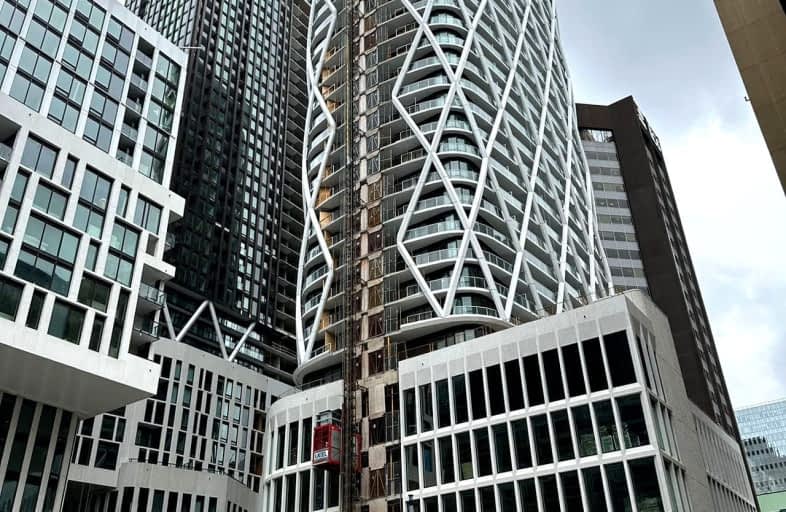Walker's Paradise
- Daily errands do not require a car.
Rider's Paradise
- Daily errands do not require a car.
Biker's Paradise
- Daily errands do not require a car.

Downtown Vocal Music Academy of Toronto
Elementary: PublicALPHA Alternative Junior School
Elementary: PublicBeverley School
Elementary: PublicSt Michael's Choir (Jr) School
Elementary: CatholicOgden Junior Public School
Elementary: PublicOrde Street Public School
Elementary: PublicSt Michael's Choir (Sr) School
Secondary: CatholicOasis Alternative
Secondary: PublicSubway Academy II
Secondary: PublicHeydon Park Secondary School
Secondary: PublicContact Alternative School
Secondary: PublicSt Joseph's College School
Secondary: Catholic-
College Park Area
College St, Toronto ON 0.78km -
Queen's Park
111 Wellesley St W (at Wellesley Ave.), Toronto ON M7A 1A5 1.19km -
Olympic Park
222 Bremner Blvd, Toronto ON M5V 3L9 1.18km
-
Scotiabank
222 Queen St W (at McCaul St.), Toronto ON M5V 1Z3 0.34km -
BMO Bank of Montreal
2 Queen St E (at Yonge St), Toronto ON M5C 3G7 0.81km -
CIBC
943 Queen St E (Yonge St), Toronto ON M4M 1J6 0.82km
- 2 bath
- 2 bed
- 1200 sqft
1504-33 University Avenue, Toronto, Ontario • M5J 2S7 • Bay Street Corridor
- 2 bath
- 2 bed
- 800 sqft
4103-10 York Street, Toronto, Ontario • M5J 2Z2 • Waterfront Communities C01
- 2 bath
- 2 bed
- 1000 sqft
2504-633 Bay Street, Toronto, Ontario • M5G 2G4 • Bay Street Corridor
- 2 bath
- 2 bed
- 700 sqft
607-20 Edward Street, Toronto, Ontario • M5G 0C5 • Bay Street Corridor
- 2 bath
- 2 bed
- 900 sqft
1502-8 York Street, Toronto, Ontario • M5J 2Y2 • Waterfront Communities C01
- 1 bath
- 2 bed
- 700 sqft
1204-393 King Street West, Toronto, Ontario • M5V 3G8 • Waterfront Communities C01
- 2 bath
- 2 bed
- 800 sqft
2002-12 Yonge Street, Toronto, Ontario • M5E 1Z9 • Waterfront Communities C01
- 1 bath
- 2 bed
- 600 sqft
2407-42 Charles Street East, Toronto, Ontario • M4Y 0B7 • Church-Yonge Corridor
- 1 bath
- 2 bed
- 600 sqft
4407-395 Bloor Street East, Toronto, Ontario • M4W 0B4 • North St. James Town














