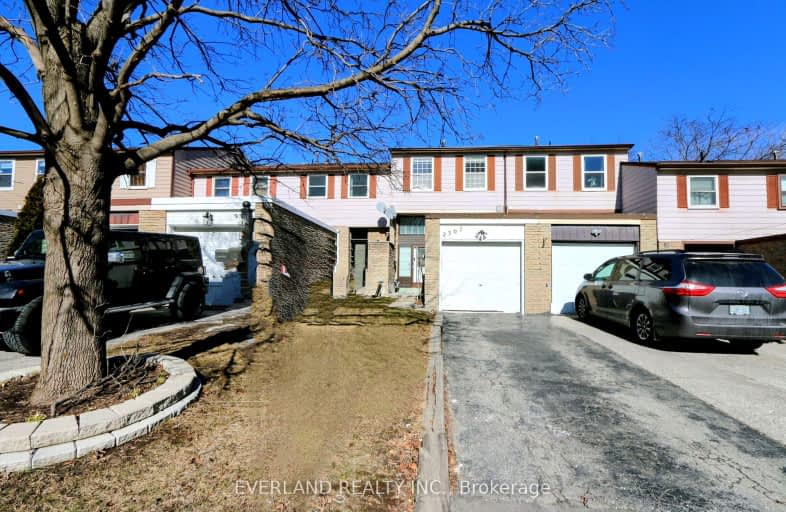Very Walkable
- Most errands can be accomplished on foot.
80
/100
Good Transit
- Some errands can be accomplished by public transportation.
65
/100
Bikeable
- Some errands can be accomplished on bike.
61
/100

Timberbank Junior Public School
Elementary: Public
1.12 km
North Bridlewood Junior Public School
Elementary: Public
1.28 km
Brookmill Boulevard Junior Public School
Elementary: Public
0.13 km
St Aidan Catholic School
Elementary: Catholic
0.51 km
David Lewis Public School
Elementary: Public
1.05 km
Beverly Glen Junior Public School
Elementary: Public
0.70 km
Msgr Fraser College (Midland North)
Secondary: Catholic
0.98 km
L'Amoreaux Collegiate Institute
Secondary: Public
0.42 km
Stephen Leacock Collegiate Institute
Secondary: Public
1.95 km
Dr Norman Bethune Collegiate Institute
Secondary: Public
1.40 km
Sir John A Macdonald Collegiate Institute
Secondary: Public
1.62 km
Mary Ward Catholic Secondary School
Secondary: Catholic
1.76 km
-
Timberbank Park
Toronto ON 1.11km -
Highland Heights Park
30 Glendower Circt, Toronto ON 1.21km -
Lynngate Park
133 Cass Ave, Toronto ON M1T 2B5 2.83km
-
CIBC
3420 Finch Ave E (at Warden Ave.), Toronto ON M1W 2R6 0.32km -
HSBC
410 Progress Ave (Milliken Square), Toronto ON M1P 5J1 1.65km -
CIBC
2904 Sheppard Ave E (at Victoria Park), Toronto ON M1T 3J4 2.77km




