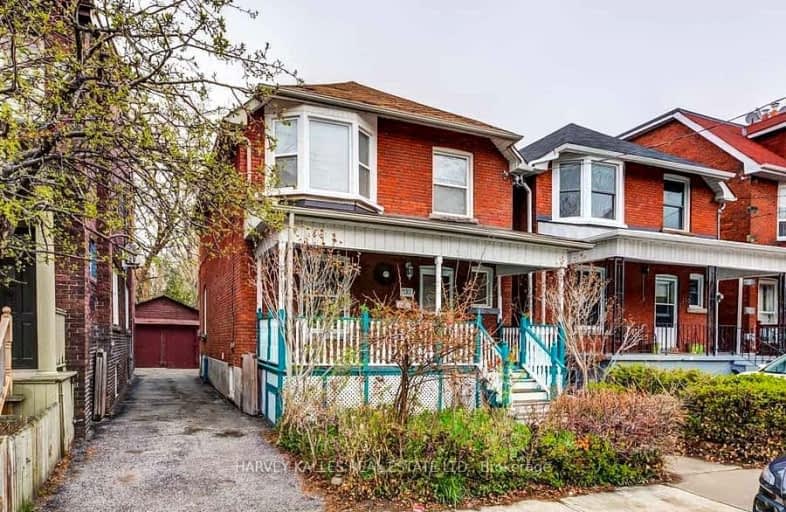Walker's Paradise
- Daily errands do not require a car.
Excellent Transit
- Most errands can be accomplished by public transportation.
Very Bikeable
- Most errands can be accomplished on bike.

Mountview Alternative School Junior
Elementary: PublicHigh Park Alternative School Junior
Elementary: PublicKeele Street Public School
Elementary: PublicAnnette Street Junior and Senior Public School
Elementary: PublicSt Cecilia Catholic School
Elementary: CatholicRunnymede Junior and Senior Public School
Elementary: PublicThe Student School
Secondary: PublicUrsula Franklin Academy
Secondary: PublicRunnymede Collegiate Institute
Secondary: PublicBishop Marrocco/Thomas Merton Catholic Secondary School
Secondary: CatholicWestern Technical & Commercial School
Secondary: PublicHumberside Collegiate Institute
Secondary: Public-
High Park Variety
242 Annette Street, Toronto 0.06km -
Starigrad Food Boutique
3029 Dundas Street West, Toronto 0.28km -
Metro
2155 Saint Clair Avenue West, Toronto 0.79km
-
Wine Rack
2994 Dundas Street West, Toronto 0.33km -
Indie Alehouse
2876 Dundas Street West, Toronto 0.52km -
LCBO
2803 Dundas Street West, Toronto 0.68km
-
Annette Food Market
240 Annette Street, Toronto 0.06km -
Domino's Pizza
344 High Park Avenue, Toronto 0.29km -
Pizzeria Libretto - Junction
3011 Dundas Street West, Toronto 0.29km
-
The Good Neighbour Espresso Bar
238 Annette Street, Toronto 0.05km -
UB Social Cafe & General Store.
3015 Dundas Street West, Toronto 0.29km -
Claudia's Coffee
3079 Dundas Street West, Toronto 0.32km
-
TD Canada Trust Branch and ATM
2945 Dundas Street West, Toronto 0.37km -
BMO Bank of Montreal
2859 Dundas Street West, Toronto 0.53km -
MEDIA BANK ATM
2832 Dundas St W Rear, Toronto 0.61km
-
Esso
537 Keele Street, Toronto 0.89km -
Pioneer - Gas Station
2317 Saint Clair Avenue West, Toronto 1.03km -
Petro-Canada
1750 Bloor Street West, Toronto 1.23km
-
Body Buster Fitness Boot Camp - High Park / Bloor West
161 Annette Street, Toronto 0.28km -
Fit Journey
396 Pacific Avenue, Toronto 0.31km -
The Loft Pilates Studio
396 Pacific Avenue #201, Toronto 0.31km
-
Humberside Grounds
230 Glendonwynne Road, Toronto 0.4km -
Ravina Gardens
290 Clendenan Avenue, Toronto 0.43km -
Vine Parkette
York 0.47km
-
Toronto Public Library - Annette Street Branch
145 Annette Street, Toronto 0.34km -
Little Free Library #36392
529 Durie Street, Toronto 1.05km -
Little Free Library
353 Saint Johns Road, York 1.1km
-
trueNorth Medical Toronto Addiction Treatment Centre
2940 Dundas Street West, Toronto 0.39km -
Enhanced Care Medical Clinic - Junction
2940 Dundas Street West, Toronto 0.39km -
Runnymede Healthcare Centre
625 Runnymede Road, Toronto 0.87km
-
Junction Pharmacy
3016 Dundas Street West, Toronto 0.32km -
Enhanced Care Medical Clinic - Junction
2940 Dundas Street West, Toronto 0.39km -
Junction Chemist Pharmacy
17 Saint Johns Road, Toronto 0.39km
-
MDC Centre
43 Junction Road, Toronto 0.77km -
WNW Optical
1980 Saint Clair Avenue West UNIT 201, Toronto 1.11km -
Stock Yards Village
1980 Saint Clair Avenue West, Toronto 1.11km
-
Frame Discreet
96 Vine Avenue Unit 1B, Toronto 0.55km -
Revue Cinema
400 Roncesvalles Avenue, Toronto 2.03km -
Pix Film Gallery
1411 Dufferin Street Unit C, Toronto 2.62km
-
Annette Food Market
240 Annette Street, Toronto 0.06km -
KO's Taps
397 Quebec Avenue, Toronto 0.08km -
Famous Last Words
392 Pacific Avenue, Toronto 0.3km
- 2 bath
- 3 bed
- 2000 sqft
9 Marmaduke Street, Toronto, Ontario • M6R 1T1 • High Park-Swansea
- 1 bath
- 3 bed
- 1100 sqft
21 Orchard Crest Road, Toronto, Ontario • M6S 4N2 • Lambton Baby Point
- 4 bath
- 5 bed
636 Runnymede Road, Toronto, Ontario • M6S 3A2 • Runnymede-Bloor West Village
- 3 bath
- 3 bed
547 Saint Clarens Avenue, Toronto, Ontario • M6H 3W6 • Dovercourt-Wallace Emerson-Junction
- 2 bath
- 3 bed
- 1100 sqft
24 Emerson Avenue, Toronto, Ontario • M6H 3S8 • Dovercourt-Wallace Emerson-Junction
- 3 bath
- 3 bed
- 1500 sqft
45 Rutland Street, Toronto, Ontario • M6N 5G1 • Weston-Pellam Park
- 2 bath
- 4 bed
- 2000 sqft
216 Humberside Avenue, Toronto, Ontario • M6P 1K8 • High Park North














