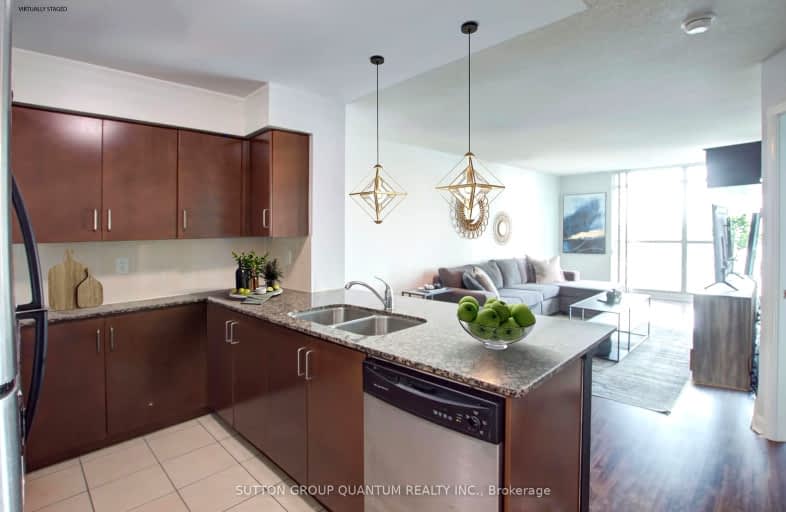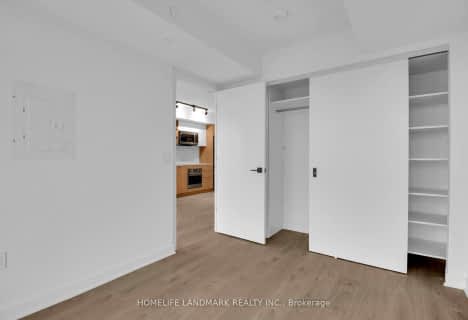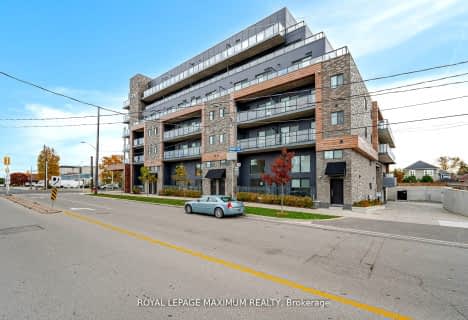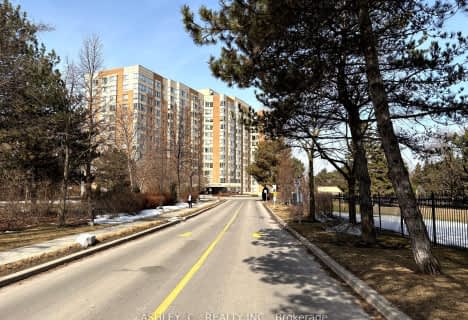Very Walkable
- Most errands can be accomplished on foot.
Good Transit
- Some errands can be accomplished by public transportation.
Bikeable
- Some errands can be accomplished on bike.

École intermédiaire École élémentaire Micheline-Saint-Cyr
Elementary: PublicSt Josaphat Catholic School
Elementary: CatholicLanor Junior Middle School
Elementary: PublicSt Elizabeth Catholic School
Elementary: CatholicSt Edmund Separate School
Elementary: CatholicSir Adam Beck Junior School
Elementary: PublicPeel Alternative South
Secondary: PublicEtobicoke Year Round Alternative Centre
Secondary: PublicPeel Alternative South ISR
Secondary: PublicSt Paul Secondary School
Secondary: CatholicGordon Graydon Memorial Secondary School
Secondary: PublicSilverthorn Collegiate Institute
Secondary: Public-
Bazille
25 The West Mall, Toronto, ON M9C 1B8 0.14km -
Cactus Club Cafe Sherway Gardens
25 The West Mall, Unit 700, Toronto, ON M9C 1B8 0.31km -
The Keg Steakhouse + Bar
25 The West Mall, Etobicoke, ON M9C 1B8 0.42km
-
Timothy's
25 The West Mall, Toronto, ON M9C 5N4 0.14km -
A-OK Cafe
25 The West Mall, Sherway Gardens mall, Toronto, ON M9C 1B8 0.29km -
Brioche Dorée
Sherway Gardens, 25 The West Mall, Toronto, ON M9C 1B8 0.14km
-
Fitness by the Lake
329 Lakeshore Road E, Mississauga, ON L5G 1H3 5.41km -
Konga Fitness
4995 Timberlea Boulevard, Unit 6, Mississauga, ON L4W 2S2 6.51km -
F45 Training
50 Burnhamthorpe Road W, Unit 68, Mississauga, ON L5B 3C2 6.53km
-
Shoppers Drug Mart
25 The West Mall, Etobicoke, ON M9C 1B8 0.14km -
Sherway Pharmasave Pharmacy
1750 The Queensway, Etobicoke, ON M9C 5H5 0.67km -
Specialty Rx Pharmacy
817 Browns Line, Etobicoke, ON M8W 3V7 0.88km
-
Tim Hortons
200 Sherway Drive, Etobicoke, ON M9C 5N6 0.08km -
Amaya Express
Sherway Garden, 25 West Mall, Toronto, ON M9C 1B8 0.17km -
Brioche Dorée
Sherway Gardens, 25 The West Mall, Toronto, ON M9C 1B8 0.14km
-
Sherway Gardens
25 The West Mall, Etobicoke, ON M9C 1B8 0.14km -
SmartCentres Etobicoke
165 North Queen Street, Etobicoke, ON M9C 1A7 1.08km -
SmartCentres
1500 Dundas Street E, Mississauga, ON L4Y 2A1 1.57km
-
Saks Food Hall by Pusateri's
25 The West Mall, Toronto, ON M9C 1B8 0.14km -
Pusateri's Fine Foods
25 The West Mall, Toronto, ON M9C 1B8 0.31km -
Sandown Market
826 Browns Line, Etobicoke, ON M8W 3W2 0.81km
-
LCBO
1520 Dundas Street E, Mississauga, ON L4X 1L4 1.76km -
LCBO
3730 Lake Shore Boulevard W, Toronto, ON M8W 1N6 2.26km -
LCBO
Cloverdale Mall, 250 The East Mall, Toronto, ON M9B 3Y8 2.6km
-
Petro Canada
613 Evans Avenue, Toronto, ON M8W 2W4 0.78km -
Popular Car Wash & Detailing
131 The West Mall, Etobicoke, ON M9C 1C2 1.14km -
Auto Magicians
1905 Mattawa Avenue, Mississauga, ON L4X 1K8 1.27km
-
Cineplex Cinemas Queensway and VIP
1025 The Queensway, Etobicoke, ON M8Z 6C7 3.74km -
Cinéstarz
377 Burnhamthorpe Road E, Mississauga, ON L4Z 1C7 5.49km -
Kingsway Theatre
3030 Bloor Street W, Toronto, ON M8X 1C4 5.67km
-
Alderwood Library
2 Orianna Drive, Toronto, ON M8W 4Y1 1.32km -
Long Branch Library
3500 Lake Shore Boulevard W, Toronto, ON M8W 1N6 2.72km -
Lakeview Branch Library
1110 Atwater Avenue, Mississauga, ON L5E 1M9 2.9km
-
Queensway Care Centre
150 Sherway Drive, Etobicoke, ON M9C 1A4 0.3km -
Trillium Health Centre - Toronto West Site
150 Sherway Drive, Toronto, ON M9C 1A4 0.29km -
Pinewood Medical Centre
1471 Hurontario Street, Mississauga, ON L5G 3H5 5.7km
-
Colonel Samuel Smith Park
3131 Lake Shore Blvd W (at Colonel Samuel Smith Park Dr.), Toronto ON M8V 1L4 3.7km -
Richard Jones Park
181 Whitchurch Mews, Mississauga ON 5.17km -
Mississauga Valley Park
1275 Mississauga Valley Blvd, Mississauga ON L5A 3R8 5.47km
-
TD Bank Financial Group
689 Evans Ave, Etobicoke ON M9C 1A2 0.2km -
Scotiabank
1825 Dundas St E (Wharton Way), Mississauga ON L4X 2X1 1.65km -
CIBC
1582 the Queensway (at Atomic Ave.), Etobicoke ON M8Z 1V1 1.72km
For Sale
For Rent
More about this building
View 235 Sherway Gardens Road, Toronto- 1 bath
- 1 bed
- 600 sqft
503-36 Zorra Street, Toronto, Ontario • M8Z 0G5 • Islington-City Centre West
- 2 bath
- 2 bed
- 1200 sqft
105-1515 Lakeshore Road East, Mississauga, Ontario • L5E 3E3 • Lakeview
- 2 bath
- 3 bed
- 1400 sqft
404-1535 Lakeshore Road East, Mississauga, Ontario • L5E 3E2 • Lakeview
- 2 bath
- 2 bed
- 1000 sqft
115-1485 Lakeshore Road East, Mississauga, Ontario • L5E 3G2 • Lakeview
- 1 bath
- 2 bed
- 1000 sqft
2005-1300 BLOOR Street, Mississauga, Ontario • L4Y 3Z2 • Applewood
- 1 bath
- 1 bed
- 500 sqft
1803-205 Sherway Gardens Road, Toronto, Ontario • M9C 0A5 • Islington-City Centre West
- 2 bath
- 1 bed
- 800 sqft
308-205 Sherway Gardens Road East, Toronto, Ontario • M9C 0A5 • Islington-City Centre West
- 1 bath
- 1 bed
- 500 sqft
903-15 Zorra Street, Toronto, Ontario • M8Z 4Z6 • Islington-City Centre West
- 1 bath
- 1 bed
2801-36 Zorra Street, Toronto, Ontario • M8Z 0G5 • Islington-City Centre West
- 2 bath
- 3 bed
- 1200 sqft
1806-1535 Lakeshore Road East, Mississauga, Ontario • L5E 3E2 • Lakeview
- — bath
- — bed
- — sqft
216-1485 Lakeshore Road East, Mississauga, Ontario • L5E 3G2 • Lakeview














