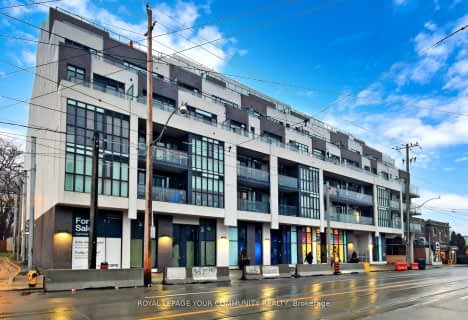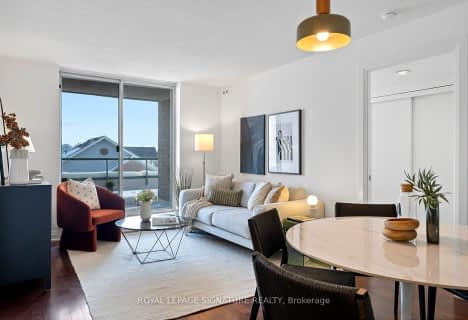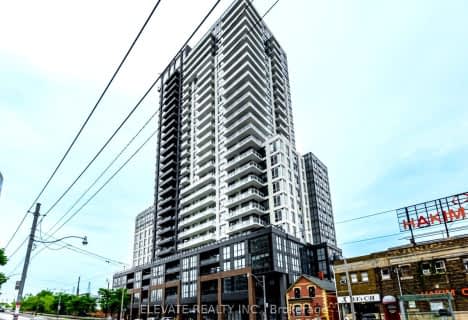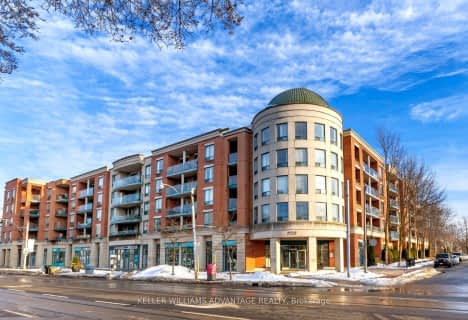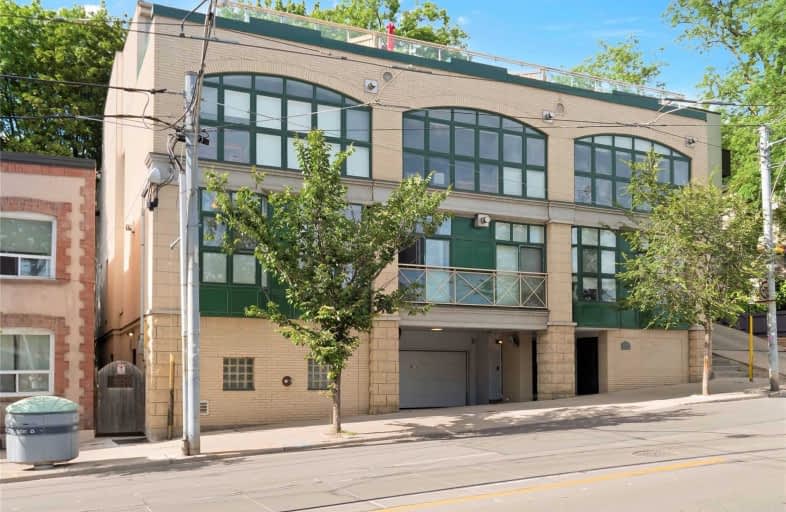
Very Walkable
- Most errands can be accomplished on foot.
Good Transit
- Some errands can be accomplished by public transportation.
Bikeable
- Some errands can be accomplished on bike.

Blantyre Public School
Elementary: PublicSt Denis Catholic School
Elementary: CatholicCourcelette Public School
Elementary: PublicBalmy Beach Community School
Elementary: PublicSt John Catholic School
Elementary: CatholicAdam Beck Junior Public School
Elementary: PublicNotre Dame Catholic High School
Secondary: CatholicMonarch Park Collegiate Institute
Secondary: PublicNeil McNeil High School
Secondary: CatholicBirchmount Park Collegiate Institute
Secondary: PublicMalvern Collegiate Institute
Secondary: PublicSATEC @ W A Porter Collegiate Institute
Secondary: Public-
Corks & Platters
2220 A Queen Street E, Toronto, ON M4E 1E9 0.57km -
The Green Dragon
1032 Kingston Road, Toronto, ON M4E 1T5 0.82km -
Gabby's Kingston Road
980 Kingston Rd., Toronto, ON M4E 1S9 0.84km
-
The Haven Low-Carb Cafe
2256 Queen St E, Toronto, ON M4E 1G2 0.43km -
Bagels On Fire
2248 Queen Street E, Toronto, ON M4E 1G2 0.45km -
Remarkable Bean
2242 Queen Street E, Toronto, ON M4E 1G2 0.47km
-
Henley Gardens Pharmacy
1089 Kingston Road, Scarborough, ON M1N 4E4 0.76km -
Pharmasave
1021 Kingston Road, Toronto, ON M4E 1T5 0.78km -
Vitality Compounding Pharmacy
918 Kingston Road, Toronto, ON M4E 1S5 0.96km
-
ViVetha Bistro
2485 Queen Street E, Toronto, ON M4E 1H9 0.08km -
Amma Momo House
2326 Queen St E, Toronto, ON M4E 1G9 0.12km -
Tandoori Curry House
2306 Queen Street East, Toronto, ON M4E 1G8 0.2km
-
Beach Mall
1971 Queen Street E, Toronto, ON M4L 1H9 1.68km -
Shoppers World
3003 Danforth Avenue, East York, ON M4C 1M9 1.94km -
Gerrard Square
1000 Gerrard Street E, Toronto, ON M4M 3G6 4.69km
-
Valu-Mart
2266 Queen St E, Toronto, ON M4E 1G4 0.37km -
Courage Foods
976 Kingston Road, Toronto, ON M4E 1S9 0.86km -
Rowe Farms
2126 Queen Street E, Toronto, ON M4E 1E3 1.11km
-
LCBO - The Beach
1986 Queen Street E, Toronto, ON M4E 1E5 1.58km -
Beer & Liquor Delivery Service Toronto
Toronto, ON 2.19km -
LCBO - Queen and Coxwell
1654 Queen Street E, Queen and Coxwell, Toronto, ON M4L 1G3 2.82km
-
Petro-Canada
1121 Kingston Road, Scarborough, ON M1N 1N7 0.82km -
Johns Service Station
2520 Gerrard Street E, Scarborough, ON M1N 1W8 1.57km -
Crosstown Engines
27 Musgrave St, Toronto, ON M4E 2H3 1.61km
-
Fox Theatre
2236 Queen St E, Toronto, ON M4E 1G2 0.5km -
Alliance Cinemas The Beach
1651 Queen Street E, Toronto, ON M4L 1G5 2.78km -
Funspree
Toronto, ON M4M 3A7 4.42km
-
Toronto Public Library - Toronto
2161 Queen Street E, Toronto, ON M4L 1J1 1.45km -
Taylor Memorial
1440 Kingston Road, Scarborough, ON M1N 1R1 1.73km -
Gerrard/Ashdale Library
1432 Gerrard Street East, Toronto, ON M4L 1Z6 3.28km
-
Michael Garron Hospital
825 Coxwell Avenue, East York, ON M4C 3E7 3.92km -
Providence Healthcare
3276 Saint Clair Avenue E, Toronto, ON M1L 1W1 4.16km -
Bridgepoint Health
1 Bridgepoint Drive, Toronto, ON M4M 2B5 6.02km
-
Woodbine Beach Park
1675 Lake Shore Blvd E (at Woodbine Ave), Toronto ON M4L 3W6 2.53km -
Dentonia Park
Avonlea Blvd, Toronto ON 2.37km -
Ashbridge's Bay Park
Ashbridge's Bay Park Rd, Toronto ON M4M 1B4 2.74km
-
TD Bank Financial Group
3060 Danforth Ave (at Victoria Pk. Ave.), East York ON M4C 1N2 2.04km -
TD Bank Financial Group
2020 Eglinton Ave E, Scarborough ON M1L 2M6 6.15km -
TD Bank Financial Group
2428 Eglinton Ave E (Kennedy Rd.), Scarborough ON M1K 2P7 6.66km
More about this building
View 2362 Queen Street East, Toronto- 2 bath
- 2 bed
- 700 sqft
502-1630 Queen Street East, Toronto, Ontario • M4L 1G3 • Woodbine Corridor
- 2 bath
- 2 bed
- 700 sqft
116-1350 Kingston Road South, Toronto, Ontario • M1N 1C8 • Birchcliffe-Cliffside
- 2 bath
- 2 bed
- 800 sqft
402-1797 Queen Street East, Toronto, Ontario • M4L 3Y5 • The Beaches
- 2 bath
- 2 bed
- 900 sqft
2301-286 Main Street, Toronto, Ontario • M4C 0B3 • East End-Danforth
- 2 bath
- 2 bed
- 700 sqft
703-286 Main Street, Toronto, Ontario • M4C 0B3 • East End-Danforth
- 2 bath
- 2 bed
- 600 sqft
420-286 Main Street, Toronto, Ontario • M4C 0B3 • East End-Danforth
- 2 bath
- 2 bed
- 900 sqft
522-1733 Queen Street East, Toronto, Ontario • M4L 6S9 • The Beaches
- 2 bath
- 2 bed
- 700 sqft
408-1400 Kingston Road, Toronto, Ontario • M1N 0C2 • Birchcliffe-Cliffside
- 2 bath
- 2 bed
- 800 sqft
503-952 Kingston Road, Toronto, Ontario • M4E 1S7 • East End-Danforth
- 2 bath
- 2 bed
- 700 sqft
501-1400 Kingston Road, Toronto, Ontario • M1N 0C2 • Birchcliffe-Cliffside
- 2 bath
- 2 bed
- 700 sqft
1012-286 Main Street, Toronto, Ontario • M4C 4X4 • East End-Danforth



