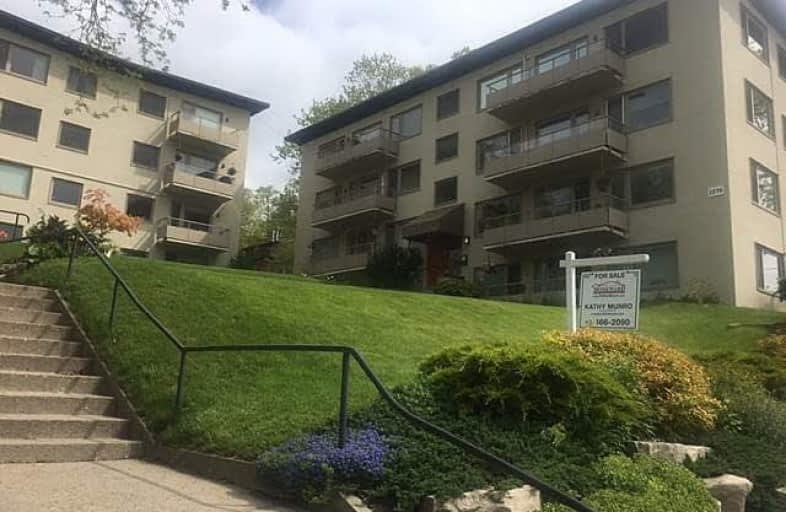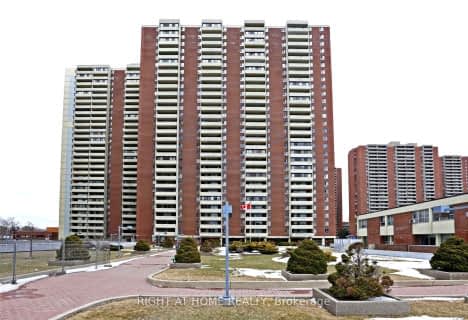Very Walkable
- Most errands can be accomplished on foot.
84
/100
Good Transit
- Some errands can be accomplished by public transportation.
69
/100
Bikeable
- Some errands can be accomplished on bike.
55
/100

Blantyre Public School
Elementary: Public
1.21 km
St Denis Catholic School
Elementary: Catholic
0.72 km
Courcelette Public School
Elementary: Public
0.58 km
Balmy Beach Community School
Elementary: Public
0.73 km
St John Catholic School
Elementary: Catholic
1.25 km
Adam Beck Junior Public School
Elementary: Public
1.14 km
Notre Dame Catholic High School
Secondary: Catholic
1.19 km
Monarch Park Collegiate Institute
Secondary: Public
3.44 km
Neil McNeil High School
Secondary: Catholic
0.54 km
Birchmount Park Collegiate Institute
Secondary: Public
3.13 km
Malvern Collegiate Institute
Secondary: Public
1.33 km
SATEC @ W A Porter Collegiate Institute
Secondary: Public
4.72 km
-
Dentonia Park
Avonlea Blvd, Toronto ON 2.34km -
Woodbine Beach Park
1675 Lake Shore Blvd E (at Woodbine Ave), Toronto ON M4L 3W6 2.57km -
Ashbridge's Bay Park
Ashbridge's Bay Park Rd, Toronto ON M4M 1B4 2.78km
-
TD Bank Financial Group
1684 Danforth Ave (at Woodington Ave.), Toronto ON M4C 1H6 3.4km -
RBC Royal Bank
1011 Gerrard St E (Marjory Ave), Toronto ON M4M 1Z4 4.63km -
Scotiabank
649 Danforth Ave (at Pape Ave.), Toronto ON M4K 1R2 5.16km
More about this building
View 2368 Queen Street East, Toronto






