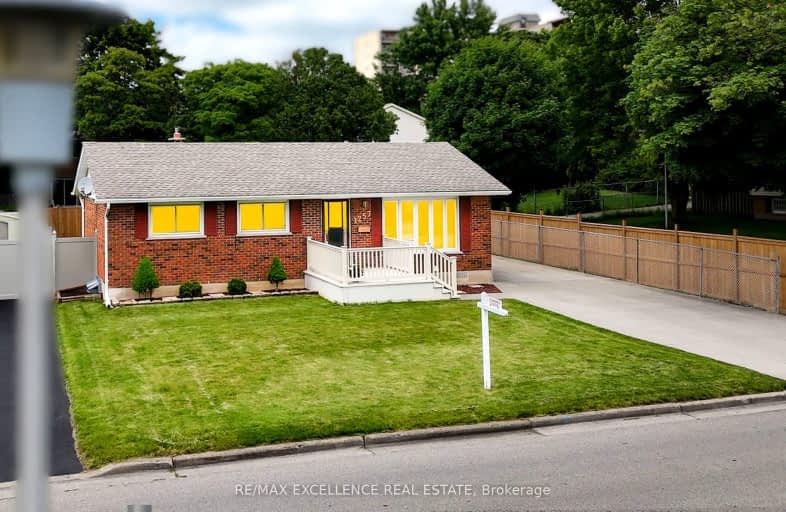Somewhat Walkable
- Some errands can be accomplished on foot.
63
/100
Good Transit
- Some errands can be accomplished by public transportation.
55
/100
Bikeable
- Some errands can be accomplished on bike.
61
/100

Robarts Provincial School for the Deaf
Elementary: Provincial
0.87 km
St Anne's Separate School
Elementary: Catholic
0.82 km
Blessed Sacrament Separate School
Elementary: Catholic
1.12 km
Hillcrest Public School
Elementary: Public
0.87 km
Lord Elgin Public School
Elementary: Public
0.50 km
Sir John A Macdonald Public School
Elementary: Public
0.44 km
Robarts Provincial School for the Deaf
Secondary: Provincial
0.87 km
Robarts/Amethyst Demonstration Secondary School
Secondary: Provincial
0.87 km
École secondaire Gabriel-Dumont
Secondary: Public
1.11 km
École secondaire catholique École secondaire Monseigneur-Bruyère
Secondary: Catholic
1.12 km
Montcalm Secondary School
Secondary: Public
1.04 km
John Paul II Catholic Secondary School
Secondary: Catholic
1.00 km
-
Northeast Park
Victoria Dr, London ON 0.58km -
The Great Escape
1295 Highbury Ave N, London ON N5Y 5L3 0.66km -
Ed Blake Park
Barker St (btwn Huron & Kipps Lane), London ON 1.31km
-
BMO Bank of Montreal
1275 Highbury Ave N (at Huron St.), London ON N5Y 1A8 0.46km -
Associated Foreign Exchange, Ulc
1128 Adelaide St N, London ON N5Y 2N7 1.88km -
CIBC
1088 Adelaide St N (at Huron St.), London ON N5Y 2N1 1.97km














