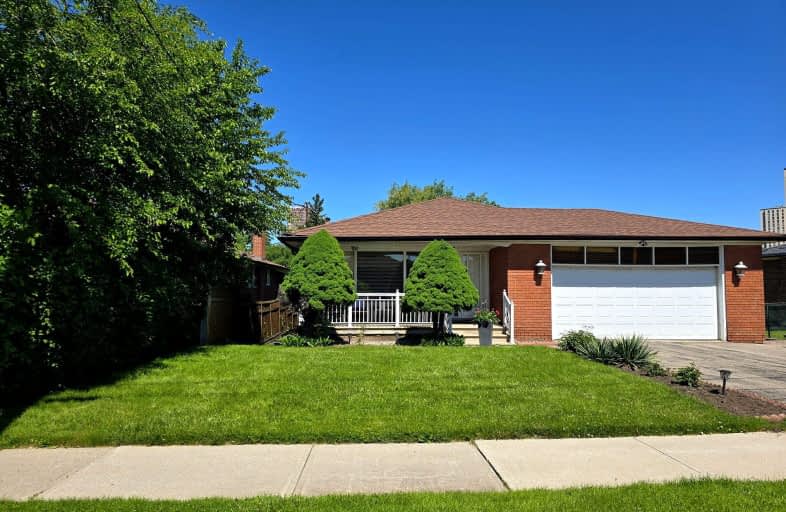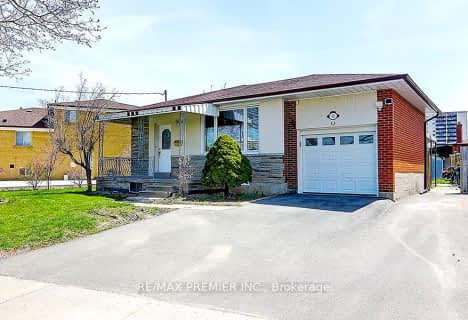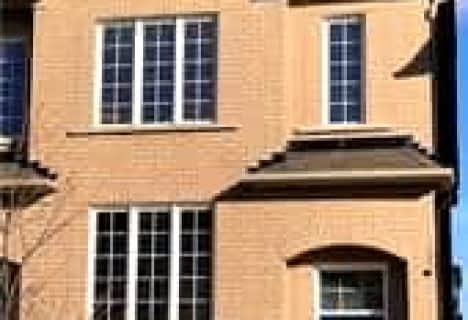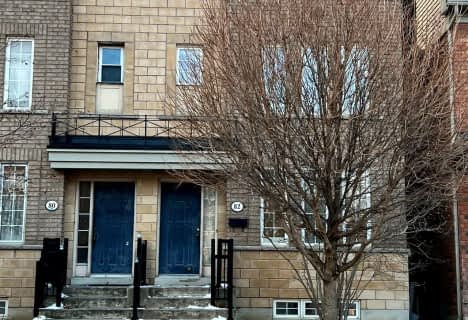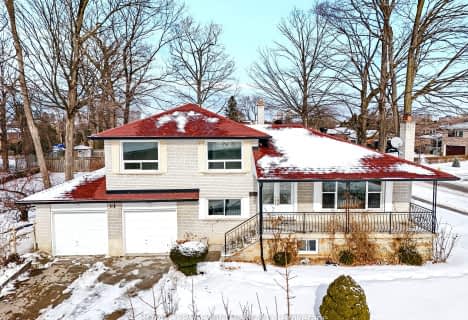Very Walkable
- Most errands can be accomplished on foot.
Excellent Transit
- Most errands can be accomplished by public transportation.
Very Bikeable
- Most errands can be accomplished on bike.

Lamberton Public School
Elementary: PublicElia Middle School
Elementary: PublicTopcliff Public School
Elementary: PublicDriftwood Public School
Elementary: PublicDerrydown Public School
Elementary: PublicSt Wilfrid Catholic School
Elementary: CatholicMsgr Fraser College (Norfinch Campus)
Secondary: CatholicDownsview Secondary School
Secondary: PublicC W Jefferys Collegiate Institute
Secondary: PublicEmery Collegiate Institute
Secondary: PublicJames Cardinal McGuigan Catholic High School
Secondary: CatholicWestview Centennial Secondary School
Secondary: Public-
Debe's Roti & Doubles
2881 Jane Street, Toronto, ON M3N 2J5 1.21km -
Uptown Sports Bar & Grill
1325 Finch Avenue W, North York, ON M3J 2G6 1.23km -
Fox & Fiddle-Finch
1285 Finch Avenue W, North York, ON M3J 2G5 1.36km
-
Tim Hortons
1493 Finch Ave, North York, ON M3J 2G7 0.47km -
Tim Hortons
3981 Jane St, North York, ON M3N 2K1 1.05km -
Check In Corner
3930 Keele Street, Toronto, ON M3J 1N8 1.11km
-
Planet Fitness
1 York Gate Boulevard, North York, ON M3N 3A1 1.3km -
Tait McKenzie Centre
4700 Keele Street, Toronto, ON M3J 1P3 1.99km -
GoodLife Fitness
1000 Finch Avenue W, Toronto, ON M3J 2V5 3.08km
-
Shoppers Drug Mart
3689 Jane St, Toronto, ON M3N 2K1 1.12km -
J C Pharmacy
3685 Keele Street, North York, ON M3J 3H6 1.34km -
Jane Centre Pharmacy
2780 Jane Street, North York, ON M3N 2J2 1.46km
-
OBCuisine
2113-40 Fountainhead Road, North York, ON M3J 2V1 0.52km -
Four Winds Chinese Restaurant
59 Four Winds Drive, North York, ON M3J 1K7 0.65km -
Living Well
45 Four Winds Drive, Toronto, ON M3J 1K7 0.77km
-
University City Mall
45 Four Winds Drive, Toronto, ON M3J 1K7 0.69km -
Yorkgate Mall
1 Yorkgate Boulervard, Unit 210, Toronto, ON M3N 3A1 1.36km -
York Lanes
4700 Keele Street, Toronto, ON M3J 2S5 1.83km
-
FreshCo
3925 Jane Street, Toronto, ON M3N 2K1 1.09km -
Jian Hing Supermarket
1989 Finch Avenue W, North York, ON M3N 2V3 1.26km -
Danforth Food Market
3701 Keele Street, North York, ON M3J 1N1 1.27km
-
Black Creek Historic Brewery
1000 Murray Ross Parkway, Toronto, ON M3J 2P3 2.21km -
LCBO
7850 Weston Road, Building C5, Woodbridge, ON L4L 9N8 5.15km -
LCBO
2625D Weston Road, Toronto, ON M9N 3W1 5.5km
-
Sunoco
3720 Keele Street, North York, ON M3J 2V9 1.09km -
Petro Canada
3900 Jane St, Toronto, ON M3N 1.19km -
Jane & Finch Esso
4000 Jane Street, North York, ON M3N 2K2 1.21km
-
Cineplex Cinemas Vaughan
3555 Highway 7, Vaughan, ON L4L 9H4 4.66km -
Cineplex Cinemas Yorkdale
Yorkdale Shopping Centre, 3401 Dufferin Street, Toronto, ON M6A 2T9 5.46km -
Albion Cinema I & II
1530 Albion Road, Etobicoke, ON M9V 1B4 6.82km
-
Toronto Public Library
1785 Finch Avenue W, Toronto, ON M3N 0.32km -
York Woods Library Theatre
1785 Finch Avenue W, Toronto, ON M3N 0.33km -
Jane and Sheppard Library
1906 Sheppard Avenue W, Toronto, ON M3L 2.07km
-
Humber River Regional Hospital
2111 Finch Avenue W, North York, ON M3N 1N1 1.88km -
Humber River Hospital
1235 Wilson Avenue, Toronto, ON M3M 0B2 3.96km -
Baycrest
3560 Bathurst Street, North York, ON M6A 2E1 6.37km
-
Grandravine Park
23 Grandravine Dr, North York ON M3J 1B3 1.18km -
John Booth Park
230 Gosford Blvd (Jane and Shoreham Dr), North York ON M3N 2H1 2.12km -
Irving W. Chapley Community Centre & Park
205 Wilmington Ave, Toronto ON M3H 6B3 9.87km
-
RBC Royal Bank
3336 Keele St (at Sheppard Ave W), Toronto ON M3J 1L5 1.91km -
TD Bank Financial Group
2300 Steeles Ave W (Keele St.), Vaughan ON L4K 5X6 2.74km -
Scotiabank
845 Finch Ave W (at Dufferin St), Downsview ON M3J 2C7 3.05km
- 5 bath
- 4 bed
- 3500 sqft
157 Fred Young Drive, Toronto, Ontario • M3L 0A4 • Downsview-Roding-CFB
- 4 bath
- 4 bed
- 2500 sqft
554 Sentinel Road, Toronto, Ontario • M3J 3R9 • York University Heights
- 6 bath
- 5 bed
- 2000 sqft
94 Evelyn Wiggins Drive, Toronto, Ontario • M3J 0E4 • York University Heights
