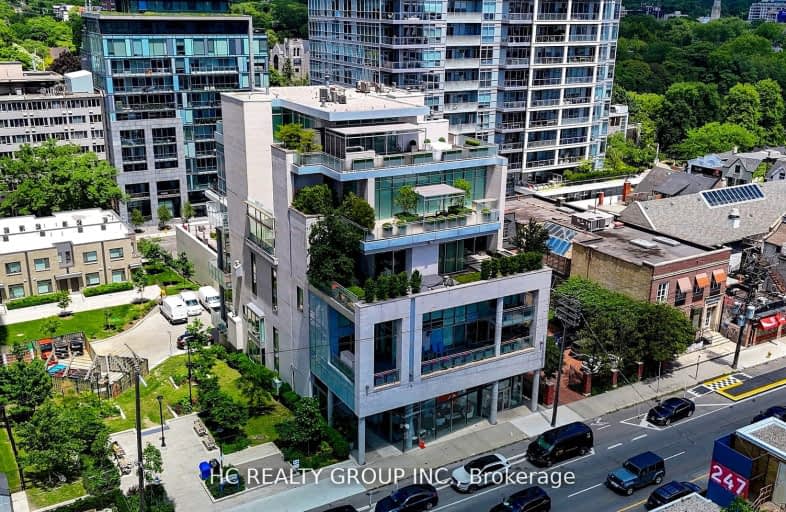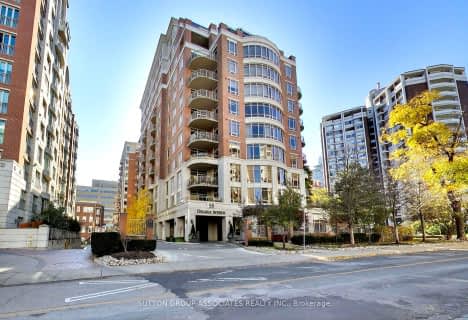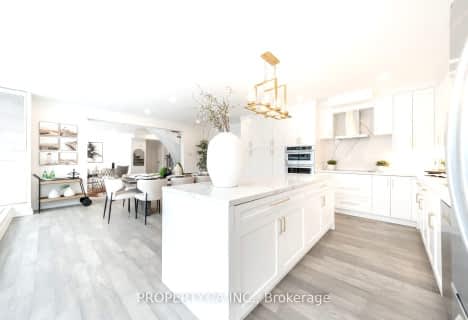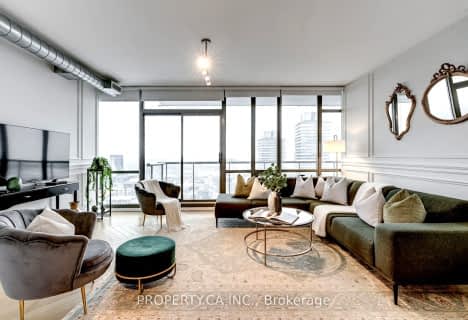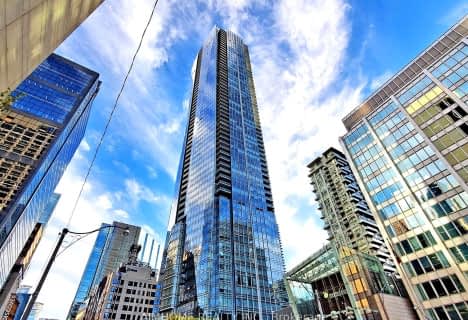Very Walkable
- Most errands can be accomplished on foot.
Excellent Transit
- Most errands can be accomplished by public transportation.
Biker's Paradise
- Daily errands do not require a car.

da Vinci School
Elementary: PublicCottingham Junior Public School
Elementary: PublicHuron Street Junior Public School
Elementary: PublicJesse Ketchum Junior and Senior Public School
Elementary: PublicDeer Park Junior and Senior Public School
Elementary: PublicBrown Junior Public School
Elementary: PublicMsgr Fraser Orientation Centre
Secondary: CatholicSubway Academy II
Secondary: PublicMsgr Fraser College (Alternate Study) Secondary School
Secondary: CatholicLoretto College School
Secondary: CatholicSt Joseph's College School
Secondary: CatholicCentral Technical School
Secondary: Public-
Ramsden Park
1 Ramsden Rd (Yonge Street), Toronto ON M6E 2N1 0.63km -
Joseph Burr Tyrell Park
357 Brunswick Ave, Toronto ON M5R 2Z1 1.17km -
Alex Murray Parkette
107 Crescent Rd (South Drive), Toronto ON 1.25km
-
TD Bank Financial Group
77 Bloor St W (at Bay St.), Toronto ON M5S 1M2 0.88km -
Scotiabank
332 Bloor St W (at Spadina Rd.), Toronto ON M5S 1W6 1km -
RBC Royal Bank
101 Dundas St W (at Bay St), Toronto ON M5G 1C4 2.41km
More about this building
View 238 Davenport Road, Toronto- 3 bath
- 2 bed
- 3250 sqft
4904-311 Bay Street, Toronto, Ontario • M5H 4G5 • Bay Street Corridor
- 3 bath
- 3 bed
- 3000 sqft
605-55 Delisle Avenue, Toronto, Ontario • M4V 3C2 • Yonge-St. Clair
- 3 bath
- 3 bed
- 3000 sqft
102-36 Birch Avenue, Toronto, Ontario • M4V 0B5 • Yonge-St. Clair
- 3 bath
- 2 bed
- 2250 sqft
1001-61 St Clair Avenue West, Toronto, Ontario • M4V 2Y8 • Yonge-St. Clair
- 3 bath
- 3 bed
- 2500 sqft
3002-33 Mill Street, Toronto, Ontario • M5A 3R3 • Waterfront Communities C08
- 3 bath
- 3 bed
- 2500 sqft
2302-500 Sherbourne Street, Toronto, Ontario • M4X 1L1 • Cabbagetown-South St. James Town
- 3 bath
- 2 bed
- 1800 sqft
5004-180 University Avenue, Toronto, Ontario • M5H 0A2 • Bay Street Corridor
