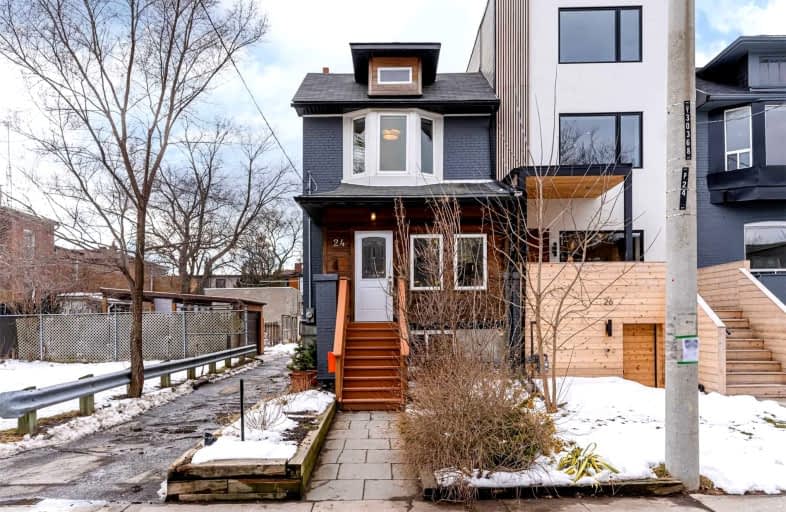Walker's Paradise
- Daily errands do not require a car.
Excellent Transit
- Most errands can be accomplished by public transportation.
Biker's Paradise
- Daily errands do not require a car.

East Alternative School of Toronto
Elementary: PublicBruce Public School
Elementary: PublicSt Joseph Catholic School
Elementary: CatholicBlake Street Junior Public School
Elementary: PublicLeslieville Junior Public School
Elementary: PublicMorse Street Junior Public School
Elementary: PublicFirst Nations School of Toronto
Secondary: PublicSEED Alternative
Secondary: PublicEastdale Collegiate Institute
Secondary: PublicSubway Academy I
Secondary: PublicSt Patrick Catholic Secondary School
Secondary: CatholicRiverdale Collegiate Institute
Secondary: Public-
Ascari
1111 Queen Street E, Toronto, ON M4M 0.25km -
Goods & Provisions
1124 Queen Street E, Toronto, ON M4M 0.29km -
Radical Road Brewing
1177 Queen Street E, Toronto, ON M4M 1L5 0.36km
-
Remarkable Bean
1103 Queen Street E, Toronto, ON M4M 1K7 0.24km -
Pasaj
1100 Queen Street E, Toronto, ON M4M 1K8 0.28km -
Tango Palace Coffee Company
1156 Queen Street E, Toronto, ON M4M 1L2 0.32km
-
Grove Leslie Pharmacy
1176 Queen Street E, Toronto, ON M4M 1L4 0.41km -
Woodgreen Discount Pharmacy
1000 Queen St E, Toronto, ON M4M 1K1 0.43km -
Shoppers Drug Mart
1015 Lakeshore Blvd E, Toronto, ON M4M 1B3 0.43km
-
Hanoi 3 Seasons
1135 Queen St E, Toronto, ON M4M 1K9 0.25km -
Ascari
1111 Queen Street E, Toronto, ON M4M 0.25km -
Domino's Pizza
1131 Queen Street E, Toronto, ON M4M 1K9 0.26km
-
Gerrard Square
1000 Gerrard Street E, Toronto, ON M4M 3G6 1.12km -
Gerrard Square
1000 Gerrard Street E, Toronto, ON M4M 3G6 1.13km -
Carrot Common
348 Danforth Avenue, Toronto, ON M4K 1P1 2.46km
-
FreshCo
731 Eastern Avenue, Toronto, ON M4M 3H6 0.36km -
Farm Boy
1005 Lake Shore Boulevard E, Toronto, ON M4M 1B3 0.39km -
Loblaws
17 Leslie Street, Toronto, ON M4M 3H9 0.47km
-
LCBO
1015 Lake Shore Boulevard E, Toronto, ON M4M 1B3 0.43km -
LCBO - Queen and Coxwell
1654 Queen Street E, Queen and Coxwell, Toronto, ON M4L 1G3 1.77km -
LCBO - Danforth and Greenwood
1145 Danforth Ave, Danforth and Greenwood, Toronto, ON M4J 1M5 2.36km
-
Downtown Gas & Auto
570 Eastern Avenue, Toronto, ON M4M 1C9 0.35km -
Logan Motors
917 Queen Street E, Toronto, ON M4M 1J6 0.52km -
Leslieville Pumps
913 Queen Street E, Toronto, ON M4M 1J4 0.56km
-
Funspree
Toronto, ON M4M 3A7 1.18km -
Alliance Cinemas The Beach
1651 Queen Street E, Toronto, ON M4L 1G5 1.8km -
Nightwood Theatre
55 Mill Street, Toronto, ON M5A 3C4 2.26km
-
Jones Library
Jones 118 Jones Ave, Toronto, ON M4M 2Z9 0.68km -
Queen/Saulter Public Library
765 Queen Street E, Toronto, ON M4M 1H3 1.04km -
Toronto Public Library - Riverdale
370 Broadview Avenue, Toronto, ON M4M 2H1 1.64km
-
Bridgepoint Health
1 Bridgepoint Drive, Toronto, ON M4M 2B5 1.82km -
Michael Garron Hospital
825 Coxwell Avenue, East York, ON M4C 3E7 3.44km -
St. Michael's Hospital Fracture Clinic
30 Bond Street, Toronto, ON M5B 1W8 3.53km
-
Leslie Grove Park
1158 Queen St E (at Jones Av), Toronto ON M4M 1L2 0.33km -
Greenwood Park
150 Greenwood Ave (at Dundas), Toronto ON M4L 2R1 1.16km -
Withrow Park Off Leash Dog Park
Logan Ave (Danforth), Toronto ON 1.87km
-
TD Bank Financial Group
904 Queen St E (at Logan Ave.), Toronto ON M4M 1J3 0.68km -
CIBC
943 Queen St E (Yonge St), Toronto ON M4M 1J6 3.66km -
Scotiabank
44 King St W, Toronto ON M5H 1H1 3.84km
- 2 bath
- 3 bed
- 1500 sqft
69 Longboat Avenue, Toronto, Ontario • M5A 4C9 • Waterfront Communities C08







