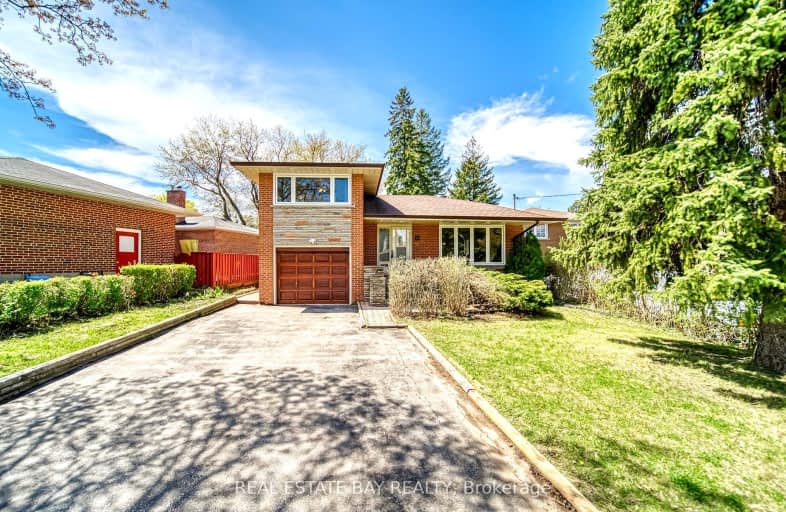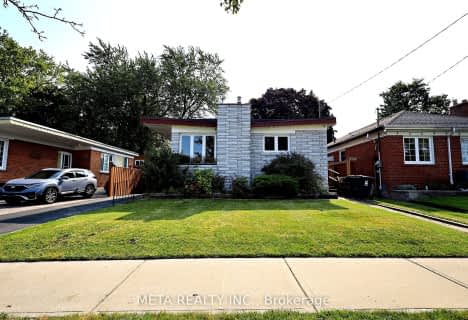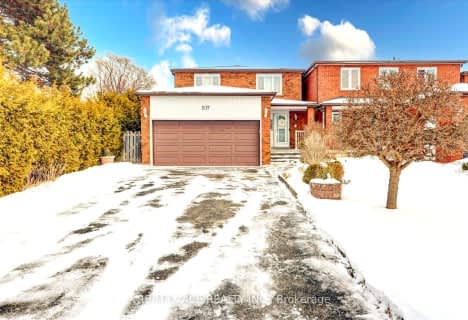Car-Dependent
- Almost all errands require a car.
Good Transit
- Some errands can be accomplished by public transportation.
Bikeable
- Some errands can be accomplished on bike.

École élémentaire Académie Alexandre-Dumas
Elementary: PublicScarborough Village Public School
Elementary: PublicSt Rose of Lima Catholic School
Elementary: CatholicCedarbrook Public School
Elementary: PublicJohn McCrae Public School
Elementary: PublicTredway Woodsworth Public School
Elementary: PublicÉSC Père-Philippe-Lamarche
Secondary: CatholicAlternative Scarborough Education 1
Secondary: PublicDavid and Mary Thomson Collegiate Institute
Secondary: PublicWoburn Collegiate Institute
Secondary: PublicR H King Academy
Secondary: PublicCedarbrae Collegiate Institute
Secondary: Public-
D'Pavilion Restaurant & Lounge
3300 Lawrence Avenue E, Toronto, ON M1H 1A6 0.79km -
Windies
3330 Lawrence Ave E, Scarborough, ON M1H 1A7 0.79km -
Smilin Jacks
3488 Lawrence Avenue E, Unit 3468, Toronto, ON M1H 1.05km
-
Real Fruit Bubble Tea
Cedarbrae Mall, 3495 Lawrence Avenue E, Unit A1039B, Toronto, ON M1H 1B2 0.66km -
Real Fruit Bubble Tea
Chartwell Mall, 2301 Brimley Road, B01145A Unit #148B, Scarborough, ON M1S 3L6 1.35km -
Shawarma Bros
3192 Eglinton Avenue E, Scarborough, ON M1J 2H5 1.36km
-
Dave's No Frills
3401 Lawrence Avenue E, Toronto, ON M1H 1E7 0.69km -
Rexall Drug Stores
3030 Lawrence Avenue E, Scarborough, ON M1P 2T7 1.44km -
Shoppers Drug Mart
2751 Eglinton Avenue East, Toronto, ON M1J 2C7 2.06km
-
Mexi Desi Tacos
34 Nelson Street, Toronto, ON M1J 2V3 0.55km -
Pizza Hut
3351 Lawrence Avenue E, Scarborough, ON M1H 1A8 0.67km -
241 Pizza
3300 Lawrence Avenue East, Scarborough, ON M1H 1A6 0.78km
-
Cedarbrae Mall
3495 Lawrence Avenue E, Toronto, ON M1H 1A9 0.82km -
Cliffcrest Plaza
3049 Kingston Rd, Toronto, ON M1M 1P1 2.92km -
Scarborough Town Centre
300 Borough Drive, Scarborough, ON M1P 4P5 3.49km
-
Dave's No Frills
3401 Lawrence Avenue E, Toronto, ON M1H 1E7 0.69km -
Afghan Supermarket
549 Markham Road, Toronto, ON M1H 2A3 0.97km -
Danforth Food Market Markham
651 Markham Road, Scarborough, ON M1H 2A4 1.18km
-
Beer Store
3561 Lawrence Avenue E, Scarborough, ON M1H 1B2 0.93km -
Magnotta Winery
1760 Midland Avenue, Scarborough, ON M1P 3C2 3.07km -
LCBO
748-420 Progress Avenue, Toronto, ON M1P 5J1 3.67km
-
Toronto Quality Motors
3293 Lawrence Avenue E, Toronto, ON M1H 1A5 0.74km -
Active Green & Ross Tire & Auto Centre
2910 Av Eglinton E, Scarborough, ON M1J 2E4 1.38km -
Artisan Air Heating And Air Conditioning
48 Miramar Crescent, Toronto, ON M1J 1R4 1.41km
-
Cineplex Cinemas Scarborough
300 Borough Drive, Scarborough Town Centre, Scarborough, ON M1P 4P5 3.27km -
Cineplex Odeon Corporation
785 Milner Avenue, Scarborough, ON M1B 3C3 5.58km -
Cineplex Odeon
785 Milner Avenue, Toronto, ON M1B 3C3 5.59km
-
Cedarbrae Public Library
545 Markham Road, Toronto, ON M1H 2A2 0.95km -
Toronto Public Library- Bendale Branch
1515 Danforth Rd, Scarborough, ON M1J 1H5 0.95km -
Guildwood Library
123 Guildwood Parkway, Toronto, ON M1E 1P1 2.66km
-
Scarborough Health Network
3050 Lawrence Avenue E, Scarborough, ON M1P 2T7 1.21km -
Scarborough General Hospital Medical Mall
3030 Av Lawrence E, Scarborough, ON M1P 2T7 1.44km -
Rouge Valley Health System - Rouge Valley Centenary
2867 Ellesmere Road, Scarborough, ON M1E 4B9 3.92km
-
Guildwood Park
201 Guildwood Pky, Toronto ON M1E 1P5 3.26km -
White Heaven Park
105 Invergordon Ave, Toronto ON M1S 2Z1 4.2km -
Bluffers Park
7 Brimley Rd S, Toronto ON M1M 3W3 4.95km
-
Scotiabank
3475 Lawrence Ave E (at Markham Rd), Scarborough ON M1H 1B2 0.81km -
CIBC
2705 Eglinton Ave E (at Brimley Rd.), Scarborough ON M1K 2S2 2.22km -
TD Bank Financial Group
2650 Lawrence Ave E, Scarborough ON M1P 2S1 2.61km
- 4 bath
- 4 bed
- 1500 sqft
40 Stanland Drive, Toronto, Ontario • M1M 2G4 • Scarborough Village














