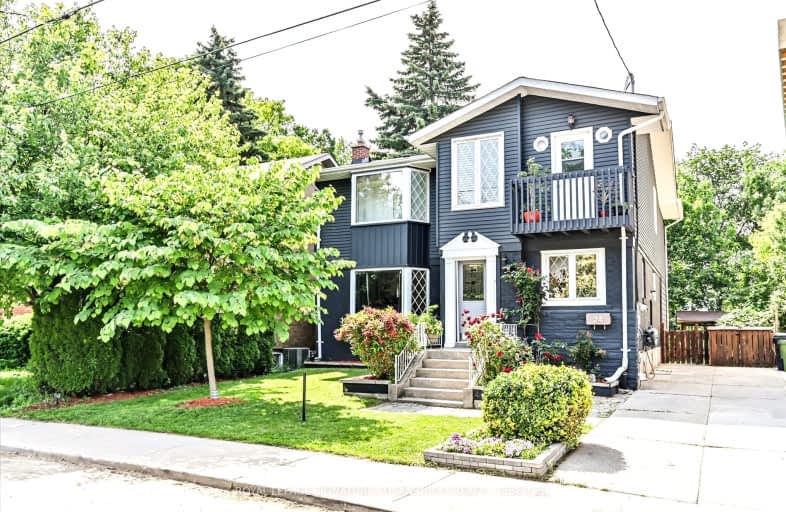Very Walkable
- Most errands can be accomplished on foot.
Good Transit
- Some errands can be accomplished by public transportation.
Bikeable
- Some errands can be accomplished on bike.

Victoria Park Elementary School
Elementary: PublicO'Connor Public School
Elementary: PublicSelwyn Elementary School
Elementary: PublicGordon A Brown Middle School
Elementary: PublicGeorge Webster Elementary School
Elementary: PublicOur Lady of Fatima Catholic School
Elementary: CatholicEast York Alternative Secondary School
Secondary: PublicNotre Dame Catholic High School
Secondary: CatholicEast York Collegiate Institute
Secondary: PublicMalvern Collegiate Institute
Secondary: PublicSATEC @ W A Porter Collegiate Institute
Secondary: PublicMarc Garneau Collegiate Institute
Secondary: Public-
Glengarry Arms
2871 Saint Clair Avenue E, Toronto, ON M4B 1N4 0.09km -
MEXITACO
1109 Victoria Park Avenue, Toronto, ON M4B 2K2 0.68km -
Jawny Bakers Restaurant
804 O'Connor Drive, Toronto, ON M4B 2S9 0.77km
-
Plaxton Coffee
2889 St Clair Ave E, Toronto, ON M4B 1N5 0.15km -
Nostalgia Coffee Company
855 O'Connor Drive, Toronto, ON M4B 2S7 0.66km -
McDonald's
3150 St. Clair E., Scarborough, ON M1L 1V6 0.73km
-
Victoria Park Pharmacy
1314 Av Victoria Park, East York, ON M4B 2L4 0.9km -
Shoppers Drug Mart
1500 Woodbine Ave E, Toronto, ON M4C 5J2 1.5km -
Shoppers Drug Mart
70 Eglinton Square Boulevard, Toronto, ON M1L 2K1 1.94km
-
Dino's Bakery and Pizza
2859 St Clair Avenue E, East York, ON M4B 1N4 0.08km -
Zabardast
2881 St Clair Avenue E, East York, ON M4B 1N4 0.1km -
Thai One On
2889 St Clair Avenue E, Unit 3, East York, ON M4B 1N5 0.15km
-
Eglinton Square
1 Eglinton Square, Toronto, ON M1L 2K1 1.83km -
Shoppers World
3003 Danforth Avenue, East York, ON M4C 1M9 2.13km -
Golden Mile Shopping Centre
1880 Eglinton Avenue E, Scarborough, ON M1L 2L1 2.13km
-
Tom's No Frills
1150 Victoria Park Avenue, Toronto, ON M4B 2K4 0.63km -
Banahaw Food Mart
458 Dawes Road, East York, ON M4B 2E9 0.66km -
Seaport Merchants
1101 Victoria Park Avenue, Scarborough, ON M4B 2K2 0.68km
-
Beer & Liquor Delivery Service Toronto
Toronto, ON 2.12km -
LCBO - Coxwell
1009 Coxwell Avenue, East York, ON M4C 3G4 2.29km -
LCBO
1900 Eglinton Avenue E, Eglinton & Warden Smart Centre, Toronto, ON M1L 2L9 2.7km
-
Esso
2915 Saint Clair Avenue E, East York, ON M4B 1N9 0.31km -
Mister Transmission
1656 O'Connor Drive, North York, ON M4A 1W4 1.19km -
Don Valley Volkswagen
185 Bartley Drive, Toronto, ON M4A 1E6 1.69km
-
Cineplex Odeon Eglinton Town Centre Cinemas
22 Lebovic Avenue, Toronto, ON M1L 4V9 2.1km -
Fox Theatre
2236 Queen St E, Toronto, ON M4E 1G2 3.97km -
Alliance Cinemas The Beach
1651 Queen Street E, Toronto, ON M4L 1G5 4.51km
-
Dawes Road Library
416 Dawes Road, Toronto, ON M4B 2E8 0.78km -
Toronto Public Library - Eglinton Square
Eglinton Square Shopping Centre, 1 Eglinton Square, Unit 126, Toronto, ON M1L 2K1 1.84km -
Toronto Public Library
29 Saint Dennis Drive, Toronto, ON M3C 3J3 2.6km
-
Providence Healthcare
3276 Saint Clair Avenue E, Toronto, ON M1L 1W1 1.64km -
Michael Garron Hospital
825 Coxwell Avenue, East York, ON M4C 3E7 2.52km -
Sunnybrook Health Sciences Centre
2075 Bayview Avenue, Toronto, ON M4N 3M5 6.06km
-
Taylor Creek Park
200 Dawes Rd (at Crescent Town Rd.), Toronto ON M4C 5M8 1.14km -
East Lynn Park
E Lynn Ave, Toronto ON 2.68km -
Wigmore Park
Elvaston Dr, Toronto ON 2.8km
-
Scotiabank
2575 Danforth Ave (Main St), Toronto ON M4C 1L5 2.11km -
TD Bank Financial Group
2428 Eglinton Ave E (Kennedy Rd.), Scarborough ON M1K 2P7 4.12km -
RBC Royal Bank
1090 Don Mills Rd, North York ON M3C 3R6 4.68km
- 4 bath
- 4 bed
- 2000 sqft
57A Jeavons Avenue, Toronto, Ontario • M1K 1T1 • Clairlea-Birchmount














