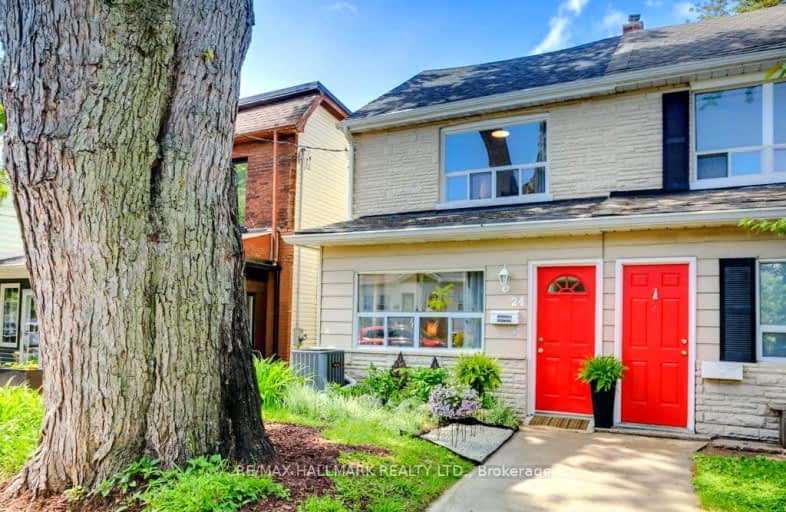Walker's Paradise
- Daily errands do not require a car.
Excellent Transit
- Most errands can be accomplished by public transportation.
Biker's Paradise
- Daily errands do not require a car.

East Alternative School of Toronto
Elementary: PublicÉÉC du Bon-Berger
Elementary: CatholicSt Joseph Catholic School
Elementary: CatholicBlake Street Junior Public School
Elementary: PublicLeslieville Junior Public School
Elementary: PublicPape Avenue Junior Public School
Elementary: PublicFirst Nations School of Toronto
Secondary: PublicSEED Alternative
Secondary: PublicEastdale Collegiate Institute
Secondary: PublicSubway Academy I
Secondary: PublicSt Patrick Catholic Secondary School
Secondary: CatholicRiverdale Collegiate Institute
Secondary: Public-
Poor Romeo
1029 Gerrard Street E, Toronto, ON M4M 1Z6 0.17km -
Bar Habana
1030 Gerrard Street E, Toronto, ON M4M 1Z5 0.2km -
Gardel
1020 Gerrard St E, Toronto, ON M4M 1Z5 0.2km
-
Dineen Outpost
1042 Gerrard Street E, Toronto, ON M4M 1Z5 0.21km -
Kin-Kin Bakery and Bubble Tea
1000 Gerrard Street E, Toronto, ON M4M 1Z3 0.3km -
Real Fruit Bubble Tea
K9 Gerrard's Square, 1000 Gerrard Street E, Toronto, ON M4M 1Z3 0.3km
-
Vina Pharmacy
1025 Gerrard Street E, Toronto, ON M4M 1Z6 0.16km -
Grove Leslie Pharmacy
1176 Queen Street E, Toronto, ON M4M 1L4 0.62km -
Woodgreen Discount Pharmacy
1000 Queen St E, Toronto, ON M4M 1K1 0.67km
-
Bar Habana
1030 Gerrard Street E, Toronto, ON M4M 1Z5 0.2km -
Gardel
1020 Gerrard St E, Toronto, ON M4M 1Z5 0.2km -
Pinkerton Snack Bar
1026 Gerrard Street E, Toronto, ON M4M 1Z5 0.2km
-
Gerrard Square
1000 Gerrard Street E, Toronto, ON M4M 3G6 0.29km -
Gerrard Square
1000 Gerrard Street E, Toronto, ON M4M 3G6 0.3km -
Carrot Common
348 Danforth Avenue, Toronto, ON M4K 1P1 1.71km
-
Western Union/ Philippine Oriental Food Market
1033 Gerrard St E, Toronto, ON M4M 1Z6 0.16km -
Food Basics
1000 Gerrard Street E, Toronto, ON M4M 3G6 0.31km -
Jeff’s No Frills
449 Carlaw Ave, Toronto, ON M4K 3J1 0.46km
-
LCBO
1015 Lake Shore Boulevard E, Toronto, ON M4M 1B3 1.18km -
LCBO - Danforth and Greenwood
1145 Danforth Ave, Danforth and Greenwood, Toronto, ON M4J 1M5 1.56km -
LCBO - Queen and Coxwell
1654 Queen Street E, Queen and Coxwell, Toronto, ON M4L 1G3 1.78km
-
Don Valley Auto Centre
388 Carlaw Avenue, Toronto, ON M4M 2T4 0.45km -
Leslieville Pumps
913 Queen Street E, Toronto, ON M4M 1J4 0.81km -
Logan Motors
917 Queen Street E, Toronto, ON M4M 1J6 0.82km
-
Funspree
Toronto, ON M4M 3A7 0.36km -
Alliance Cinemas The Beach
1651 Queen Street E, Toronto, ON M4L 1G5 1.82km -
Nightwood Theatre
55 Mill Street, Toronto, ON M5A 3C4 2.61km
-
Jones Library
Jones 118 Jones Ave, Toronto, ON M4M 2Z9 0.25km -
Queen/Saulter Public Library
765 Queen Street E, Toronto, ON M4M 1H3 1.23km -
Toronto Public Library - Riverdale
370 Broadview Avenue, Toronto, ON M4M 2H1 1.3km
-
Bridgepoint Health
1 Bridgepoint Drive, Toronto, ON M4M 2B5 1.47km -
Michael Garron Hospital
825 Coxwell Avenue, East York, ON M4C 3E7 2.71km -
St. Michael's Hospital Fracture Clinic
30 Bond Street, Toronto, ON M5B 1W8 3.59km
-
Greenwood Park
150 Greenwood Ave (at Dundas), Toronto ON M4L 2R1 0.67km -
Withrow Park Off Leash Dog Park
Logan Ave (Danforth), Toronto ON 1.09km -
Riverdale Park East
550 Broadview Ave, Toronto ON M4K 2P1 1.52km
-
TD Bank Financial Group
16B Leslie St (at Lake Shore Blvd), Toronto ON M4M 3C1 1.27km -
Scotiabank
649 Danforth Ave (at Pape Ave.), Toronto ON M4K 1R2 1.43km -
TD Bank Financial Group
991 Pape Ave (at Floyd Ave.), Toronto ON M4K 3V6 2.4km
- 2 bath
- 3 bed
- 1100 sqft
600 Rhodes Avenue, Toronto, Ontario • M4J 4X6 • Greenwood-Coxwell
- 2 bath
- 2 bed
- 700 sqft
292 Floyd Avenue, Toronto, Ontario • M4J 2J3 • Danforth Village-East York
- 2 bath
- 3 bed
- 1100 sqft
35 Gifford Street, Toronto, Ontario • M5A 3H9 • Cabbagetown-South St. James Town














