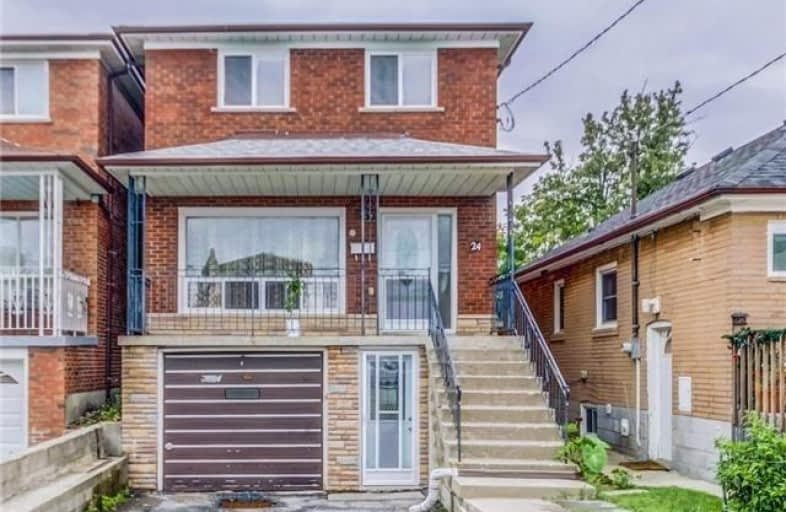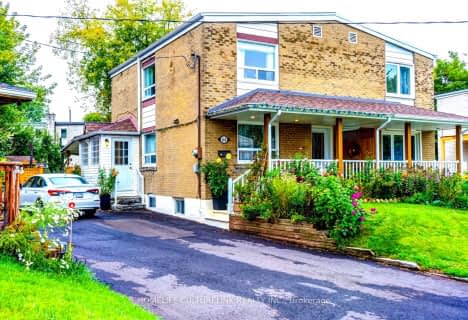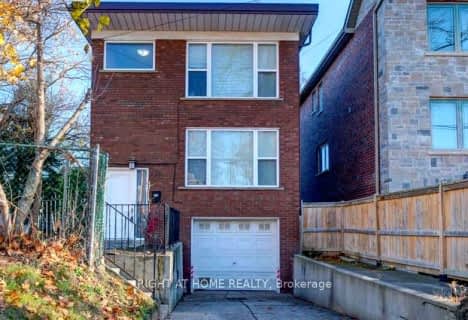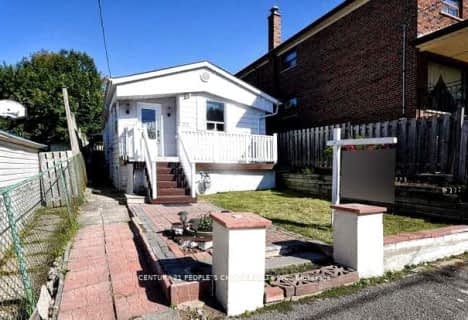
Cliffside Public School
Elementary: Public
1.06 km
Norman Cook Junior Public School
Elementary: Public
1.24 km
Immaculate Heart of Mary Catholic School
Elementary: Catholic
1.49 km
J G Workman Public School
Elementary: Public
0.38 km
Birch Cliff Heights Public School
Elementary: Public
0.78 km
Danforth Gardens Public School
Elementary: Public
0.67 km
Caring and Safe Schools LC3
Secondary: Public
2.28 km
South East Year Round Alternative Centre
Secondary: Public
2.31 km
Scarborough Centre for Alternative Studi
Secondary: Public
2.24 km
Birchmount Park Collegiate Institute
Secondary: Public
1.21 km
Blessed Cardinal Newman Catholic School
Secondary: Catholic
2.03 km
SATEC @ W A Porter Collegiate Institute
Secondary: Public
2.18 km











