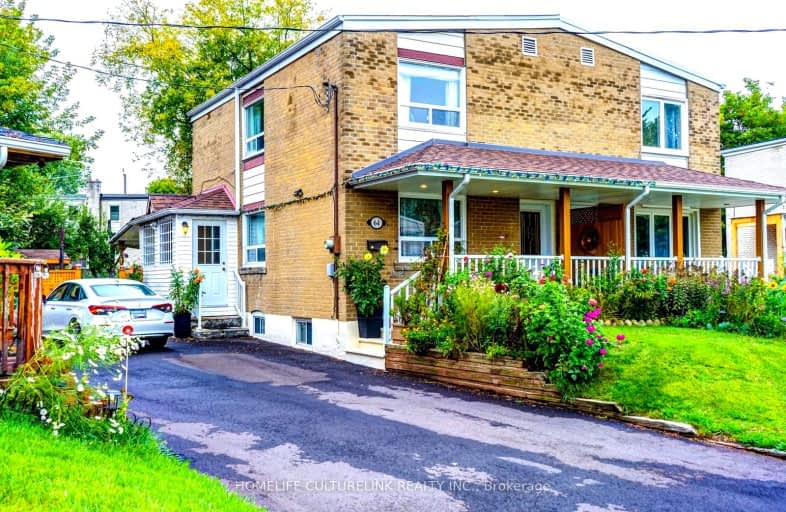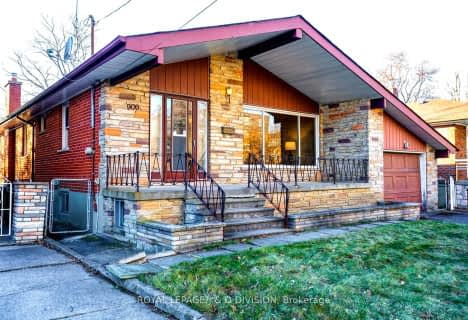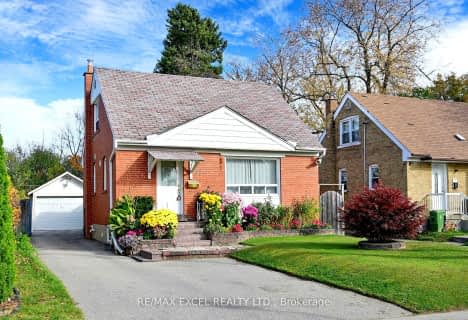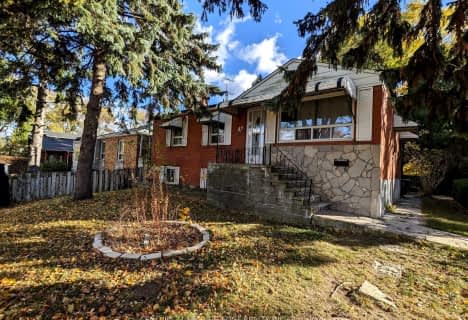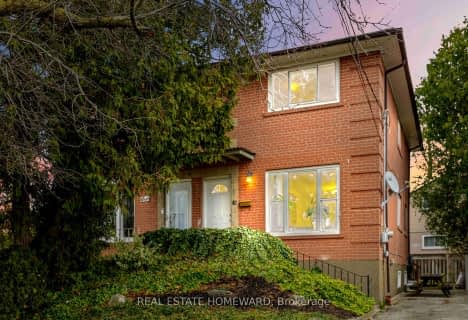Very Walkable
- Most errands can be accomplished on foot.
Excellent Transit
- Most errands can be accomplished by public transportation.
Bikeable
- Some errands can be accomplished on bike.

Norman Cook Junior Public School
Elementary: PublicSt Joachim Catholic School
Elementary: CatholicIonview Public School
Elementary: PublicGeneral Brock Public School
Elementary: PublicCorvette Junior Public School
Elementary: PublicSt Maria Goretti Catholic School
Elementary: CatholicCaring and Safe Schools LC3
Secondary: PublicSouth East Year Round Alternative Centre
Secondary: PublicScarborough Centre for Alternative Studi
Secondary: PublicWinston Churchill Collegiate Institute
Secondary: PublicJean Vanier Catholic Secondary School
Secondary: CatholicSATEC @ W A Porter Collegiate Institute
Secondary: Public-
Ashtonbee Reservoir Park
Scarborough ON M1L 3K9 1.82km -
Wexford Park
35 Elm Bank Rd, Toronto ON 2.03km -
Wayne Parkette
Toronto ON M1R 1Y5 2.06km
-
Scotiabank
888 Birchmount Rd (at Eglinton Ave. E), Toronto ON M1K 5L1 0.36km -
TD Bank Financial Group
2020 Eglinton Ave E, Scarborough ON M1L 2M6 0.81km -
TD Bank Financial Group
15 Eglinton Sq (btw Victoria Park Ave. & Pharmacy Ave.), Scarborough ON M1L 2K1 2.08km
- 2 bath
- 3 bed
- 700 sqft
24 Heale Avenue, Toronto, Ontario • M1N 3X7 • Birchcliffe-Cliffside
