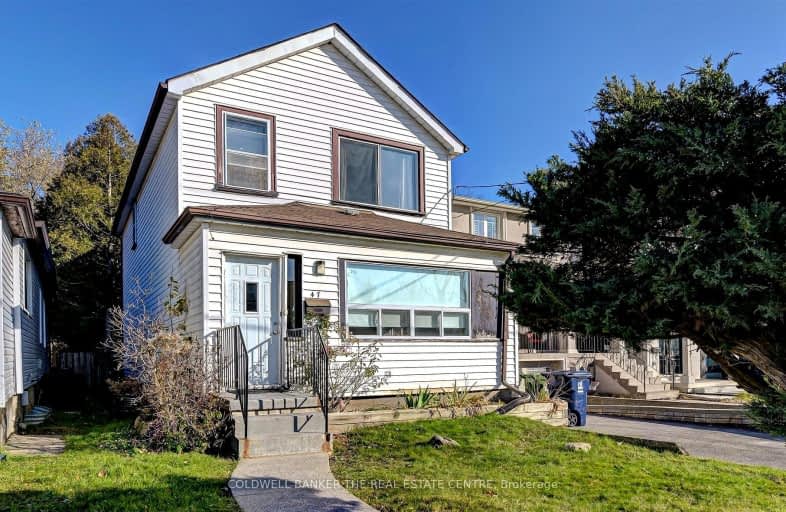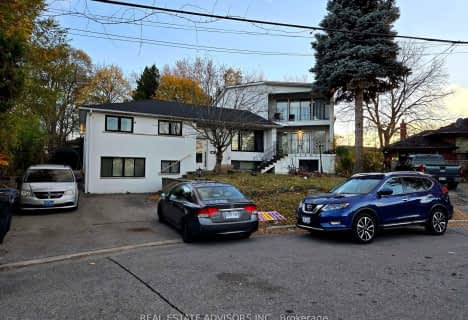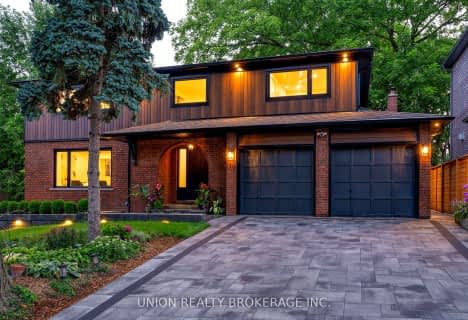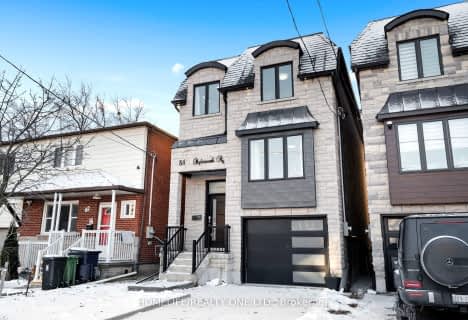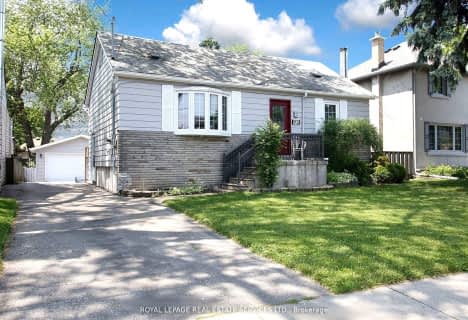Somewhat Walkable
- Some errands can be accomplished on foot.
Good Transit
- Some errands can be accomplished by public transportation.
Bikeable
- Some errands can be accomplished on bike.

Cliffside Public School
Elementary: PublicImmaculate Heart of Mary Catholic School
Elementary: CatholicJ G Workman Public School
Elementary: PublicBirch Cliff Heights Public School
Elementary: PublicDanforth Gardens Public School
Elementary: PublicJohn A Leslie Public School
Elementary: PublicCaring and Safe Schools LC3
Secondary: PublicSouth East Year Round Alternative Centre
Secondary: PublicScarborough Centre for Alternative Studi
Secondary: PublicBirchmount Park Collegiate Institute
Secondary: PublicBlessed Cardinal Newman Catholic School
Secondary: CatholicR H King Academy
Secondary: Public-
Tara Inn
2365 Kingston Road, Scarborough, ON M1N 1V1 0.78km -
Working Dog Saloon
3676 St Clair Avenue E, Toronto, ON M1M 1T2 1.81km -
Busters by the Bluffs
1539 Kingston Rd, Scarborough, ON M1N 1R9 1.83km
-
Tim Hortons
2294 Kingston Rd, Scarborough, ON M1N 1T9 0.6km -
D’amo
2269 Kingston Road, Toronto, ON M1N 1T8 0.67km -
Tim Hortons
415 Danforth Rd, Scarborough, ON M1L 2X8 0.73km
-
Resistance Fitness
2530 Kingston Road, Toronto, ON M1N 1V3 1.12km -
Venice Fitness
750 Warden Avenue, Scarborough, ON M1L 4A1 2.55km -
MSC FItness
2480 Gerrard St E, Toronto, ON M1N 4C3 2.78km
-
Shoppers Drug Mart
2301 Kingston Road, Toronto, ON M1N 1V1 0.69km -
Cliffside Pharmacy
2340 Kingston Road, Scarborough, ON M1N 1V2 0.69km -
Main Drug Mart
2560 Gerrard Street E, Scarborough, ON M1N 1W8 2.31km
-
Pizzaville
2228 Kingston Road, Scarborough, ON M1N 1T9 0.5km -
Riviera Pizza
2258 Kingston Rd, Scarborough, ON M1N 1T9 0.53km -
2122561 Pizza
2258 Kingston Rd, Scarborough, ON M1N 1T9 0.53km
-
Shoppers World
3003 Danforth Avenue, East York, ON M4C 1M9 2.83km -
Cliffcrest Plaza
3049 Kingston Rd, Toronto, ON M1M 1P1 3.23km -
Eglinton Town Centre
1901 Eglinton Avenue E, Toronto, ON M1L 2L6 3.62km
-
416grocery
38A N Woodrow Blvd, Scarborough, ON M1K 1W3 0.61km -
The Bulk Barn
2422 Kingston Rd, Scarborough, ON M1N 1V2 0.85km -
Tasteco Supermarket
462 Brichmount Road, Unit 18, Toronto, ON M1K 1N8 0.88km
-
LCBO
1900 Eglinton Avenue E, Eglinton & Warden Smart Centre, Toronto, ON M1L 2L9 3.83km -
Beer & Liquor Delivery Service Toronto
Toronto, ON 3.86km -
LCBO - The Beach
1986 Queen Street E, Toronto, ON M4E 1E5 5.05km
-
Civic Autos
427 Kennedy Road, Scarborough, ON M1K 2A7 1.31km -
Heritage Ford Sales
2660 Kingston Road, Scarborough, ON M1M 1L6 1.48km -
Active Auto Repair & Sales
3561 Av Danforth, Scarborough, ON M1L 1E3 1.67km
-
Cineplex Odeon Eglinton Town Centre Cinemas
22 Lebovic Avenue, Toronto, ON M1L 4V9 3.17km -
Fox Theatre
2236 Queen St E, Toronto, ON M4E 1G2 4.19km -
Alliance Cinemas The Beach
1651 Queen Street E, Toronto, ON M4L 1G5 6.12km
-
Albert Campbell Library
496 Birchmount Road, Toronto, ON M1K 1J9 0.86km -
Taylor Memorial
1440 Kingston Road, Scarborough, ON M1N 1R1 2.1km -
Dawes Road Library
416 Dawes Road, Toronto, ON M4B 2E8 3.06km
-
Providence Healthcare
3276 Saint Clair Avenue E, Toronto, ON M1L 1W1 2.14km -
Michael Garron Hospital
825 Coxwell Avenue, East York, ON M4C 3E7 5.52km -
Scarborough Health Network
3050 Lawrence Avenue E, Scarborough, ON M1P 2T7 5.78km
-
Dentonia Park
Avonlea Blvd, Toronto ON 3.17km -
Taylor Creek Park
200 Dawes Rd (at Crescent Town Rd.), Toronto ON M4C 5M8 3.91km -
Woodbine Beach Park
1675 Lake Shore Blvd E (at Woodbine Ave), Toronto ON M4L 3W6 6.16km
-
BMO Bank of Montreal
2739 Eglinton Ave E (at Brimley Rd), Toronto ON M1K 2S2 3.64km -
Scotiabank
2575 Danforth Ave (Main St), Toronto ON M4C 1L5 3.86km -
Scotiabank
2154 Lawrence Ave E (Birchmount & Lawrence), Toronto ON M1R 3A8 5.25km
