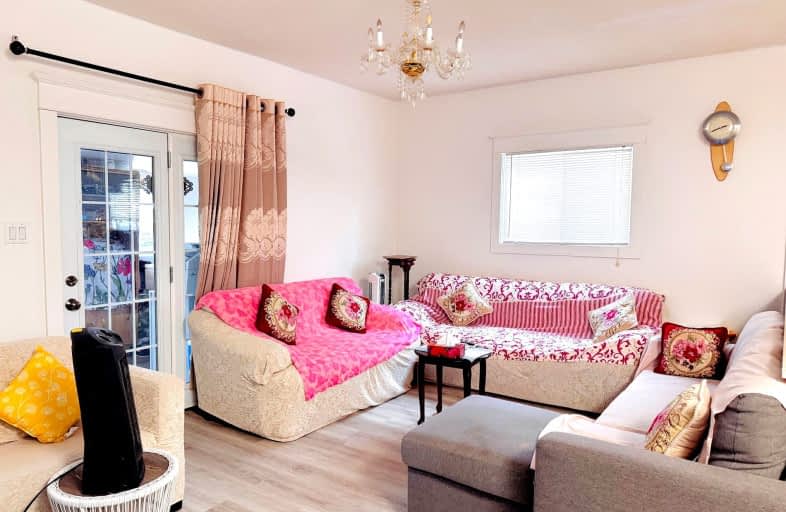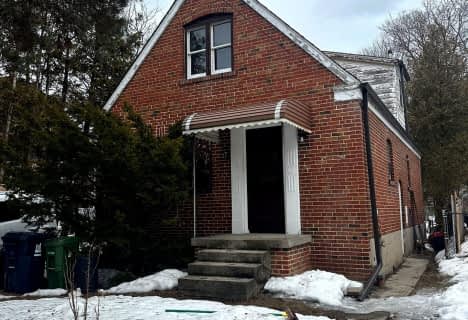Very Walkable
- Most errands can be accomplished on foot.
78
/100
Excellent Transit
- Most errands can be accomplished by public transportation.
78
/100
Bikeable
- Some errands can be accomplished on bike.
61
/100

St Dunstan Catholic School
Elementary: Catholic
0.69 km
Birch Cliff Public School
Elementary: Public
1.05 km
Warden Avenue Public School
Elementary: Public
0.37 km
Samuel Hearne Public School
Elementary: Public
0.57 km
Danforth Gardens Public School
Elementary: Public
1.40 km
Oakridge Junior Public School
Elementary: Public
0.40 km
Scarborough Centre for Alternative Studi
Secondary: Public
3.86 km
Notre Dame Catholic High School
Secondary: Catholic
2.17 km
Neil McNeil High School
Secondary: Catholic
2.01 km
Birchmount Park Collegiate Institute
Secondary: Public
1.42 km
Malvern Collegiate Institute
Secondary: Public
2.00 km
SATEC @ W A Porter Collegiate Institute
Secondary: Public
2.37 km
-
Dentonia Park
Avonlea Blvd, Toronto ON 1.52km -
William Hancox Park
1.69km -
Coleman Park
at Barrington Ave, Toronto ON 1.99km
-
Scotiabank
2575 Danforth Ave (Main St), Toronto ON M4C 1L5 2.19km -
TD Bank Financial Group
15 Eglinton Sq (btw Victoria Park Ave. & Pharmacy Ave.), Scarborough ON M1L 2K1 3.55km -
Scotiabank
2201 Eglinton Ave E (at Birchmount Rd.), Toronto ON M1L 4S2 3.6km






