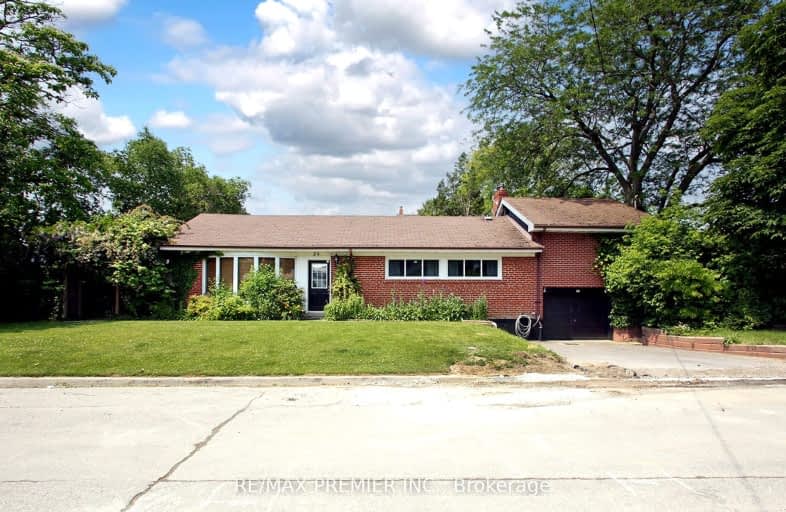Inactive on Oct 23, 2024
Note: Property is not currently for sale or for rent.

-
Type: Detached
-
Style: Bungalow
-
Size: 1500 sqft
-
Lot Size: 40 x 124 Feet
-
Age: No Data
-
Taxes: $3,831 per year
-
Days on Site: 132 Days
-
Added: Jun 13, 2024 (4 months on market)
-
Updated:
-
Last Checked: 1 month ago
-
MLS®#: E8438806
-
Listed By: Re/max premier inc.
Huge 1454 Sq Ft Side Split, 5 bedrooms on the Main Floor & 4 bedrooms in the basement. Separate entrance to Basement Apartment. Potential Massive Income. Great Location With 2 Yards Great Investment
Property Details
Facts for 24 Panmure Crescent East, Toronto
Status
Days on Market: 132
Last Status: Expired
Sold Date: May 11, 2025
Closed Date: Nov 30, -0001
Expiry Date: Oct 23, 2024
Unavailable Date: Oct 24, 2024
Input Date: Jun 13, 2024
Property
Status: Sale
Property Type: Detached
Style: Bungalow
Size (sq ft): 1500
Area: Toronto
Community: Bendale
Availability Date: 60 Days/TBA
Inside
Bedrooms: 5
Bedrooms Plus: 4
Bathrooms: 2
Kitchens: 1
Kitchens Plus: 1
Rooms: 8
Den/Family Room: Yes
Air Conditioning: Central Air
Fireplace: No
Washrooms: 2
Building
Basement: Apartment
Basement 2: Sep Entrance
Heat Type: Forced Air
Heat Source: Gas
Exterior: Brick
Water Supply: Municipal
Special Designation: Unknown
Parking
Driveway: Available
Garage Spaces: 1
Garage Type: Built-In
Covered Parking Spaces: 2
Total Parking Spaces: 3
Fees
Tax Year: 2023
Tax Legal Description: PL 4559, Lot 173
Taxes: $3,831
Land
Cross Street: Lawrence & Brimley
Municipality District: Toronto E09
Fronting On: North
Parcel Number: 063510231
Pool: None
Sewer: Sewers
Lot Depth: 124 Feet
Lot Frontage: 40 Feet
Waterfront: None
Additional Media
- Virtual Tour: https://www.ivrtours.com/gallery.php?tourid=27431&unbranded=true
Rooms
Room details for 24 Panmure Crescent East, Toronto
| Type | Dimensions | Description |
|---|---|---|
| Kitchen Main | 2.40 x 2.70 | |
| Living Main | 3.50 x 4.40 | |
| Dining Main | 2.00 x 3.10 | |
| 2nd Br Main | 3.20 x 3.50 | |
| 3rd Br Main | 2.94 x 4.20 | |
| 4th Br Main | 2.50 x 3.12 | |
| Br Main | 3.03 x 3.20 | |
| Br Main | - | |
| Br Lower | - | |
| Br Lower | - | |
| Br Lower | - | |
| Br Lower | - |
| XXXXXXXX | XXX XX, XXXX |
XXXXXXXX XXX XXXX |
|
| XXX XX, XXXX |
XXXXXX XXX XXXX |
$X,XXX,XXX | |
| XXXXXXXX | XXX XX, XXXX |
XXXXXXX XXX XXXX |
|
| XXX XX, XXXX |
XXXXXX XXX XXXX |
$XXX,XXX | |
| XXXXXXXX | XXX XX, XXXX |
XXXXXXX XXX XXXX |
|
| XXX XX, XXXX |
XXXXXX XXX XXXX |
$X,XXX,XXX |
| XXXXXXXX XXXXXXXX | XXX XX, XXXX | XXX XXXX |
| XXXXXXXX XXXXXX | XXX XX, XXXX | $1,250,000 XXX XXXX |
| XXXXXXXX XXXXXXX | XXX XX, XXXX | XXX XXXX |
| XXXXXXXX XXXXXX | XXX XX, XXXX | $888,999 XXX XXXX |
| XXXXXXXX XXXXXXX | XXX XX, XXXX | XXX XXXX |
| XXXXXXXX XXXXXX | XXX XX, XXXX | $1,399,999 XXX XXXX |

Glen Ravine Junior Public School
Elementary: PublicHunter's Glen Junior Public School
Elementary: PublicCharles Gordon Senior Public School
Elementary: PublicLord Roberts Junior Public School
Elementary: PublicKnob Hill Public School
Elementary: PublicSt Albert Catholic School
Elementary: CatholicCaring and Safe Schools LC3
Secondary: PublicÉSC Père-Philippe-Lamarche
Secondary: CatholicSouth East Year Round Alternative Centre
Secondary: PublicBendale Business & Technical Institute
Secondary: PublicDavid and Mary Thomson Collegiate Institute
Secondary: PublicJean Vanier Catholic Secondary School
Secondary: Catholic- 2 bath
- 5 bed
- 4 bath
- 5 bed
- 2500 sqft




