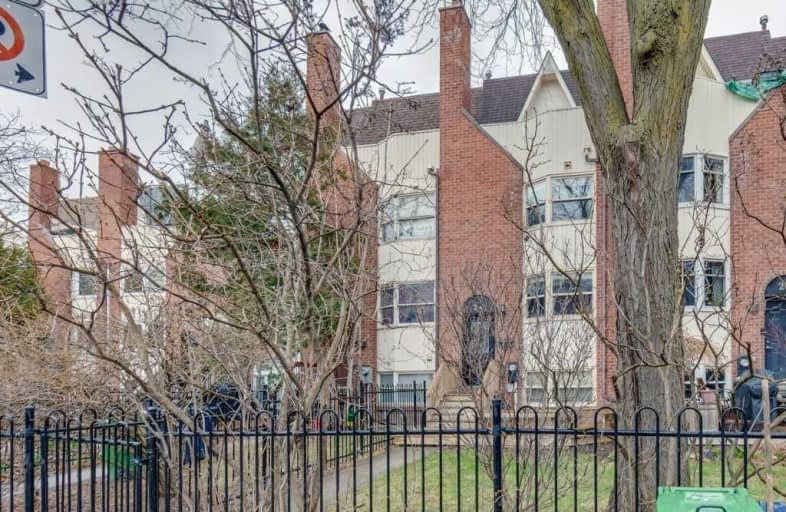
St Paul Catholic School
Elementary: Catholic
0.19 km
École élémentaire Gabrielle-Roy
Elementary: Public
0.74 km
Market Lane Junior and Senior Public School
Elementary: Public
0.80 km
Sprucecourt Junior Public School
Elementary: Public
0.85 km
Nelson Mandela Park Public School
Elementary: Public
0.23 km
Lord Dufferin Junior and Senior Public School
Elementary: Public
0.56 km
Msgr Fraser College (St. Martin Campus)
Secondary: Catholic
1.18 km
Inglenook Community School
Secondary: Public
0.43 km
St Michael's Choir (Sr) School
Secondary: Catholic
1.23 km
SEED Alternative
Secondary: Public
1.17 km
Collège français secondaire
Secondary: Public
1.32 km
Jarvis Collegiate Institute
Secondary: Public
1.49 km
$
$980,000
- 1 bath
- 3 bed
- 1100 sqft
125 Spruce Street, Toronto, Ontario • M5A 2J4 • Cabbagetown-South St. James Town




