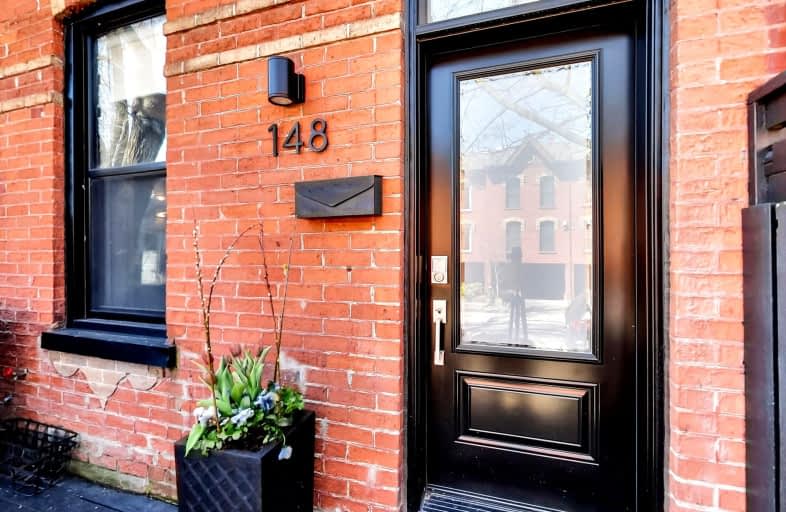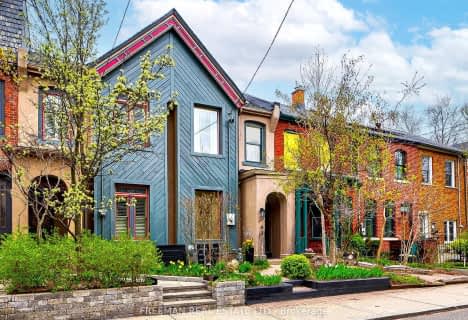Walker's Paradise
- Daily errands do not require a car.
Rider's Paradise
- Daily errands do not require a car.
Biker's Paradise
- Daily errands do not require a car.

Quest Alternative School Senior
Elementary: PublicFirst Nations School of Toronto Junior Senior
Elementary: PublicQueen Alexandra Middle School
Elementary: PublicDundas Junior Public School
Elementary: PublicMorse Street Junior Public School
Elementary: PublicWithrow Avenue Junior Public School
Elementary: PublicMsgr Fraser College (St. Martin Campus)
Secondary: CatholicInglenook Community School
Secondary: PublicSEED Alternative
Secondary: PublicEastdale Collegiate Institute
Secondary: PublicCALC Secondary School
Secondary: PublicRiverdale Collegiate Institute
Secondary: Public-
Degrassi Street Park
125 de Grassi St, Ontario 0.06km -
Underpass Park
Eastern Ave (Richmond St.), Toronto ON M8X 1V9 1.03km -
Riverdale Park West
500 Gerrard St (at River St.), Toronto ON M5A 2H3 1.12km
-
RBC Royal Bank
1011 Gerrard St E (Marjory Ave), Toronto ON M4M 1Z4 0.93km -
TD Bank Financial Group
493 Parliament St (at Carlton St), Toronto ON M4X 1P3 1.63km -
RBC Royal Bank
134 Queen's Quay E, Toronto ON M5A 0S1 2.7km
- 2 bath
- 2 bed
- 1500 sqft
1842 Dundas Street East, Toronto, Ontario • M4L 1M5 • Greenwood-Coxwell
- 3 bath
- 2 bed
- 1500 sqft
991 Dundas Street East, Toronto, Ontario • M4M 1R6 • South Riverdale
- 3 bath
- 3 bed
- 1500 sqft
8 Luscombe Lane, Toronto, Ontario • M4Y 3B5 • Church-Yonge Corridor
- 3 bath
- 5 bed
- 2000 sqft
102 Bleecker Street, Toronto, Ontario • M4X 1L8 • Cabbagetown-South St. James Town
- 2 bath
- 3 bed
- 1100 sqft
18 Geneva Avenue, Toronto, Ontario • M5A 2J8 • Cabbagetown-South St. James Town
- 2 bath
- 3 bed
- 1500 sqft
348 Wellesley Street East, Toronto, Ontario • M4X 1H3 • Cabbagetown-South St. James Town





















