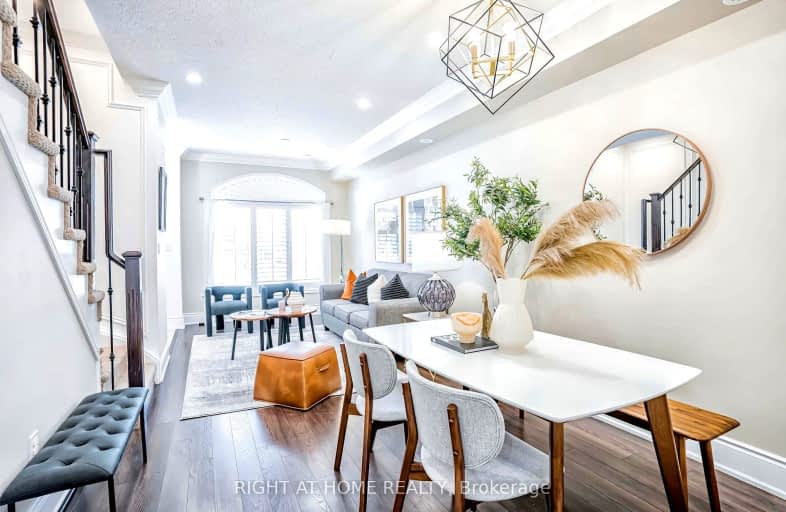Walker's Paradise
- Daily errands do not require a car.
Excellent Transit
- Most errands can be accomplished by public transportation.
Very Bikeable
- Most errands can be accomplished on bike.

East Alternative School of Toronto
Elementary: PublicHoly Name Catholic School
Elementary: CatholicBlake Street Junior Public School
Elementary: PublicFrankland Community School Junior
Elementary: PublicEarl Grey Senior Public School
Elementary: PublicWilkinson Junior Public School
Elementary: PublicFirst Nations School of Toronto
Secondary: PublicSchool of Life Experience
Secondary: PublicSubway Academy I
Secondary: PublicGreenwood Secondary School
Secondary: PublicDanforth Collegiate Institute and Technical School
Secondary: PublicRiverdale Collegiate Institute
Secondary: Public-
Eton House Tavern
710 Danforth Avenue, Toronto, ON M4J 1L1 0.05km -
Gabby's on The Danforth
729 Danforth Ave., Toronto, ON M4J 1L2 0.09km -
Legends Sports Lounge
774 Danforth Avenue, Toronto, ON M4J 1L5 0.09km
-
Vlad's Bakery & Pastry
713 Danforth Avenue, Toronto, ON M4J 1L2 0.1km -
Monopol Cafe
706 Pape Avenue, Toronto, ON M4K 3S7 0.19km -
Starbucks
888 Danforth Avenue, Toronto, ON M4J 1L9 0.27km
-
Shoppers Drug Mart
755 Av Danforth, Toronto, ON M4J 1L2 0.1km -
Main Drug Mart (Hellenic Pharmacy)
374 Av Danforth, Toronto, ON M4K 1N8 0.77km -
Danforth Medical Pharmacy
1156 Avenue Danforth, Toronto, ON M4J 1M3 0.8km
-
Boukan
774 Danforth Avenue, Toronto, ON M4J 1L5 0.08km -
Gabby's on The Danforth
729 Danforth Ave., Toronto, ON M4J 1L2 0.09km -
Pizza Pizza
780 Danforth Avenue, Toronto, ON M4J 1L5 0.09km
-
Carrot Common
348 Danforth Avenue, Toronto, ON M4K 1P1 0.82km -
Gerrard Square
1000 Gerrard Street E, Toronto, ON M4M 3G6 1.2km -
Gerrard Square
1000 Gerrard Street E, Toronto, ON M4M 3G6 1.21km
-
Shoppers Drug Mart
755 Av Danforth, Toronto, ON M4J 1L2 0.1km -
Barcelona Gourmet
777 Danforth Avenue, Toronto, ON M4J 1L2 0.1km -
Strictly Bulk
638 Danforth Avenue, Toronto, ON M4C 1K9 0.22km
-
LCBO - Danforth and Greenwood
1145 Danforth Ave, Danforth and Greenwood, Toronto, ON M4J 1M5 0.79km -
LCBO
200 Danforth Avenue, Toronto, ON M4K 1N2 1.1km -
Fermentations
201 Danforth Avenue, Toronto, ON M4K 1N2 1.11km
-
U-Haul Neighborhood Dealer
999 Danforth Ave, Toronto, ON M4J 1M1 0.52km -
Tonka Gas Bar
854 Pape Avenue, East York, ON M4K 3T8 0.57km -
Danforth Auto Tech
1110 Av Danforth, Toronto, ON M4J 1M3 0.71km
-
Funspree
Toronto, ON M4M 3A7 1.2km -
Alliance Cinemas The Beach
1651 Queen Street E, Toronto, ON M4L 1G5 2.72km -
Green Space On Church
519 Church St, Toronto, ON M4Y 2C9 3.39km
-
Pape/Danforth Library
701 Pape Avenue, Toronto, ON M4K 3S6 0.17km -
Todmorden Room Library
1081 1/2 Pape Avenue, Toronto, ON M4K 3W6 1.36km -
Jones Library
Jones 118 Jones Ave, Toronto, ON M4M 2Z9 1.69km
-
Bridgepoint Health
1 Bridgepoint Drive, Toronto, ON M4M 2B5 1.81km -
Michael Garron Hospital
825 Coxwell Avenue, East York, ON M4C 3E7 1.84km -
Sunnybrook
43 Wellesley Street E, Toronto, ON M4Y 1H1 3.53km
-
Withrow Park Off Leash Dog Park
Logan Ave (Danforth), Toronto ON 0.69km -
Monarch Park
115 Felstead Ave (Monarch Park), Toronto ON 1.4km -
Monarch Park Dog Park
115 Hanson St (at CNR Tracks), Toronto ON M4C 5P3 1.47km
-
TD Bank Financial Group
904 Queen St E (at Logan Ave.), Toronto ON M4M 1J3 2.14km -
TD Bank Financial Group
801 O'Connor Dr, East York ON M4B 2S7 3.79km -
CIBC
943 Queen St E (Yonge St), Toronto ON M4M 1J6 4.21km






