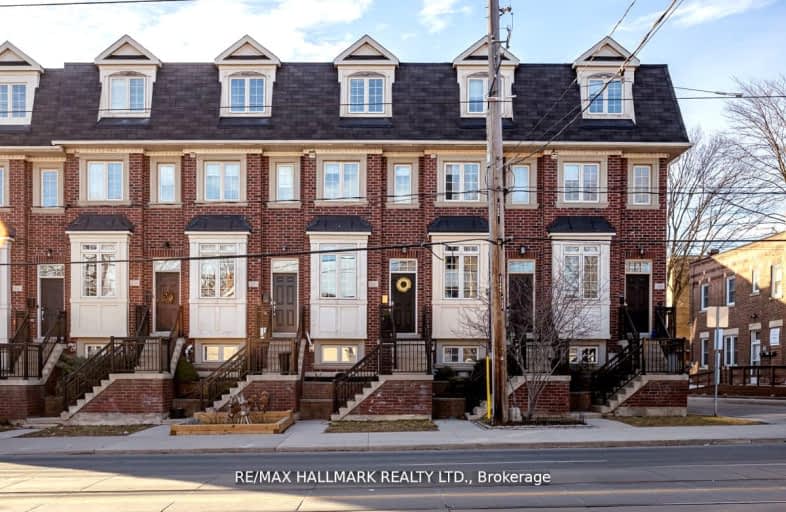Walker's Paradise
- Daily errands do not require a car.
91
/100
Excellent Transit
- Most errands can be accomplished by public transportation.
72
/100
Very Bikeable
- Most errands can be accomplished on bike.
85
/100

Equinox Holistic Alternative School
Elementary: Public
1.00 km
Norway Junior Public School
Elementary: Public
0.80 km
ÉÉC Georges-Étienne-Cartier
Elementary: Catholic
1.08 km
Kew Beach Junior Public School
Elementary: Public
0.72 km
Duke of Connaught Junior and Senior Public School
Elementary: Public
1.02 km
Bowmore Road Junior and Senior Public School
Elementary: Public
0.78 km
School of Life Experience
Secondary: Public
1.94 km
Greenwood Secondary School
Secondary: Public
1.94 km
Notre Dame Catholic High School
Secondary: Catholic
1.89 km
St Patrick Catholic Secondary School
Secondary: Catholic
1.64 km
Monarch Park Collegiate Institute
Secondary: Public
1.38 km
Malvern Collegiate Institute
Secondary: Public
2.03 km
-
Woodbine Park
Queen St (at Kingston Rd), Toronto ON M4L 1G7 0.83km -
Woodbine Beach Park
1675 Lake Shore Blvd E (at Woodbine Ave), Toronto ON M4L 3W6 0.99km -
Ashbridge's Bay Park
Ashbridge's Bay Park Rd, Toronto ON M4M 1B4 0.96km
-
TD Bank Financial Group
801 O'Connor Dr, East York ON M4B 2S7 3.93km -
Scotiabank
279 King St E (at Princess St.), Toronto ON M5A 1K2 4.96km -
BMO Bank of Montreal
2 Queen St E (at Yonge St), Toronto ON M5C 3G7 5.79km





