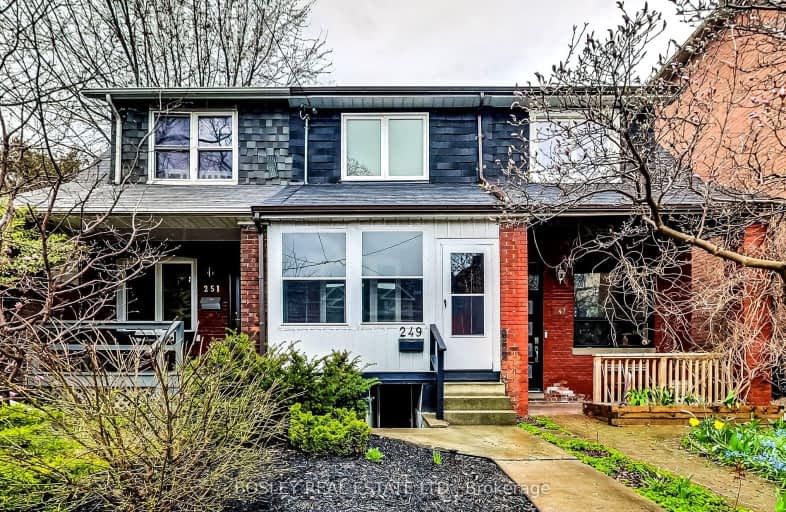Walker's Paradise
- Daily errands do not require a car.
Excellent Transit
- Most errands can be accomplished by public transportation.
Biker's Paradise
- Daily errands do not require a car.

East Alternative School of Toronto
Elementary: PublicÉÉC du Bon-Berger
Elementary: CatholicBlake Street Junior Public School
Elementary: PublicLeslieville Junior Public School
Elementary: PublicPape Avenue Junior Public School
Elementary: PublicMorse Street Junior Public School
Elementary: PublicFirst Nations School of Toronto
Secondary: PublicSEED Alternative
Secondary: PublicEastdale Collegiate Institute
Secondary: PublicSubway Academy I
Secondary: PublicSt Patrick Catholic Secondary School
Secondary: CatholicRiverdale Collegiate Institute
Secondary: Public-
Degrassi Street Park
125 de Grassi St, Ontario 0.6km -
Withrow Park Off Leash Dog Park
Logan Ave (Danforth), Toronto ON 1km -
Greenwood Park
150 Greenwood Ave (at Dundas), Toronto ON M4L 2R1 0.98km
-
RBC Royal Bank
1011 Gerrard St E (Marjory Ave), Toronto ON M4M 1Z4 0.33km -
TD Bank Financial Group
1684 Danforth Ave (at Woodington Ave.), Toronto ON M4C 1H6 2.53km -
RBC Royal Bank
134 Queen's Quay E, Toronto ON M5A 0S1 3.28km
- 1 bath
- 2 bed
- 1100 sqft
200-114 Sherbourne Street, Toronto, Ontario • M5A 2R2 • Waterfront Communities C01
- 2 bath
- 3 bed
- 1100 sqft
13 Portneuf Court, Toronto, Ontario • M5A 4E4 • Waterfront Communities C08
- 1 bath
- 2 bed
Main-208 Carlton Street, Toronto, Ontario • M5A 2L1 • Cabbagetown-South St. James Town














