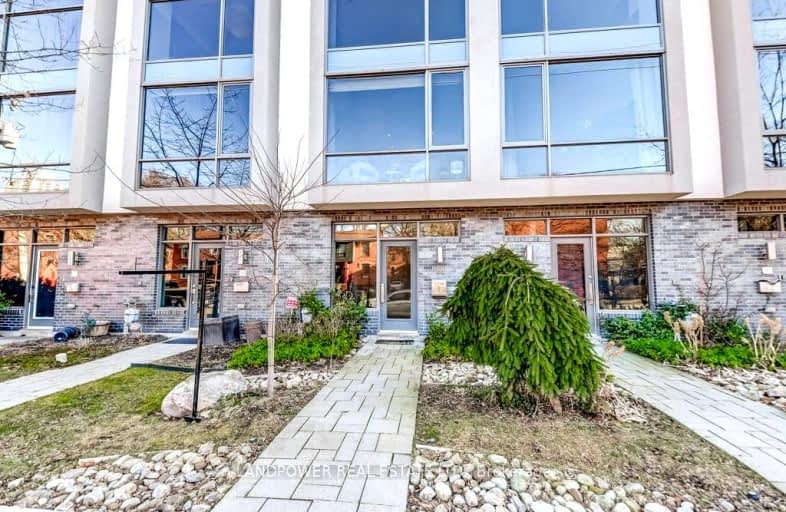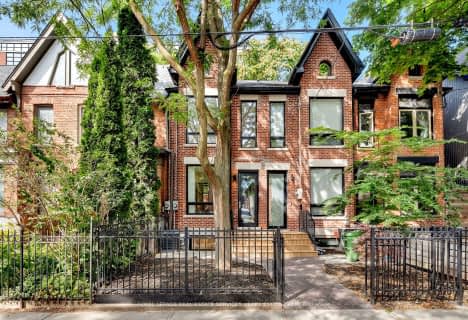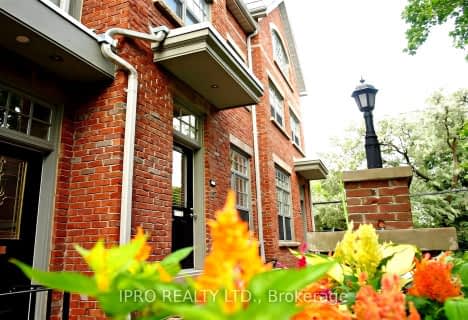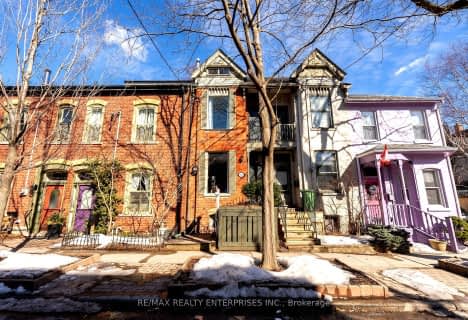Walker's Paradise
- Daily errands do not require a car.
Rider's Paradise
- Daily errands do not require a car.
Very Bikeable
- Most errands can be accomplished on bike.

Quest Alternative School Senior
Elementary: PublicFirst Nations School of Toronto Junior Senior
Elementary: PublicQueen Alexandra Middle School
Elementary: PublicDundas Junior Public School
Elementary: PublicPape Avenue Junior Public School
Elementary: PublicMorse Street Junior Public School
Elementary: PublicMsgr Fraser College (St. Martin Campus)
Secondary: CatholicInglenook Community School
Secondary: PublicSEED Alternative
Secondary: PublicEastdale Collegiate Institute
Secondary: PublicCALC Secondary School
Secondary: PublicRiverdale Collegiate Institute
Secondary: Public-
Boxcar Social
4 Boulton Avenue, Toronto, ON M4M 2J3 0.27km -
Chez Nous
798 Queen Street E, Toronto, ON M4M 1H4 0.4km -
Barrio Cerveceria
884 Queen Street E, Toronto, ON M4M 1J3 0.42km
-
The Hub Cafe
1110 Dundas Street E, Toronto, ON M4M 1S1 0.26km -
Lamoon Thai Cafe
713 Gerrard St E, Toronto, ON J4Y 0K7 0.34km -
Lamoon Thai Cafe
713 Gerrard St E, Toronto, ON J4Y 0K7 0.34km
-
Primal Gym
388 Carlaw Avenue, Unit W3, Toronto, ON M4M 2T4 0.4km -
Dwell Gym
276 Carlaw Avenue, Unit 101, Toronto, ON M4M 3L1 0.45km -
Primal MMA Academy
388 Carlaw Avenue, Unit 116, Toronto, ON M4M 2T4 0.48km
-
Pharmacy Broadon
607 Gerrard Street E, Toronto, ON M4M 1Y2 0.44km -
Shoppers Drug Mart
970 Queen Street E, Toronto, ON M4M 1J8 0.57km -
Woodgreen Discount Pharmacy
1000 Queen St E, Toronto, ON M4M 1K1 0.63km
-
The Hub Cafe
1110 Dundas Street E, Toronto, ON M4M 1S1 0.26km -
Lamoon Thai Cafe
713 Gerrard St E, Toronto, ON J4Y 0K7 0.34km -
Lamoon Thai Cafe
713 Gerrard St E, Toronto, ON J4Y 0K7 0.34km
-
Gerrard Square
1000 Gerrard Street E, Toronto, ON M4M 3G6 0.91km -
Gerrard Square
1000 Gerrard Street E, Toronto, ON M4M 3G6 0.92km -
Carrot Common
348 Danforth Avenue, Toronto, ON M4K 1P1 1.65km
-
Mei King Company
337 Broadview Ave, Toronto, ON M4M 2H1 0.44km -
Galaxy Fresh Foods
587-591 Gerrard Street E, Toronto, ON M4M 1Y2 0.46km -
Rowe Farms - Leslieville
893 Queen Street E, Toronto, ON M4M 1J4 0.5km
-
LCBO
1015 Lake Shore Boulevard E, Toronto, ON M4M 1B3 1.49km -
Fermentations
201 Danforth Avenue, Toronto, ON M4K 1N2 1.63km -
LCBO
200 Danforth Avenue, Toronto, ON M4K 1N2 1.69km
-
Don Valley Auto Centre
388 Carlaw Avenue, Toronto, ON M4M 2T4 0.46km -
Leslieville Pumps
913 Queen Street E, Toronto, ON M4M 1J4 0.53km -
Logan Motors
917 Queen Street E, Toronto, ON M4M 1J6 0.57km
-
Funspree
Toronto, ON M4M 3A7 1.17km -
Nightwood Theatre
55 Mill Street, Toronto, ON M5A 3C4 1.78km -
The Docks Driving Range
176 Cherry Street, Toronto, ON M5A 1A4 2.67km
-
Queen/Saulter Public Library
765 Queen Street E, Toronto, ON M4M 1H3 0.46km -
Toronto Public Library - Riverdale
370 Broadview Avenue, Toronto, ON M4M 2H1 0.57km -
Jones Library
Jones 118 Jones Ave, Toronto, ON M4M 2Z9 1.04km
-
Bridgepoint Health
1 Bridgepoint Drive, Toronto, ON M4M 2B5 0.75km -
St. Michael's Hospital Fracture Clinic
30 Bond Street, Toronto, ON M5B 1W8 2.7km -
St Michael's Hospital
30 Bond Street, Toronto, ON M5B 1W8 2.71km
-
Matty Eckler Playground
Pape, Toronto ON 0.88km -
Corktown Common
1.15km -
Withrow Park Off Leash Dog Park
Logan Ave (Danforth), Toronto ON 1.17km
-
Scotiabank
1046 Queen St E (at Pape Ave.), Toronto ON M4M 1K4 0.75km -
TD Bank Financial Group
480 Danforth Ave (at Logan ave.), Toronto ON M4K 1P4 1.67km -
TD Bank Financial Group
493 Parliament St (at Carlton St), Toronto ON M4X 1P3 1.68km
- 4 bath
- 2 bed
- 1500 sqft
98 Granby Street, Toronto, Ontario • M5B 1J1 • Church-Yonge Corridor
- 2 bath
- 3 bed
- 2000 sqft
104 Winchester Street, Toronto, Ontario • M4X 1B2 • Cabbagetown-South St. James Town
- 2 bath
- 3 bed
- 1500 sqft
69 Longboat Avenue, Toronto, Ontario • M5A 4C9 • Waterfront Communities C08
- 3 bath
- 2 bed
- 1500 sqft
912D Logan Avenue, Toronto, Ontario • M4K 3E4 • Playter Estates-Danforth
- 3 bath
- 2 bed
5A Sword Street, Toronto, Ontario • M5A 3N3 • Cabbagetown-South St. James Town














