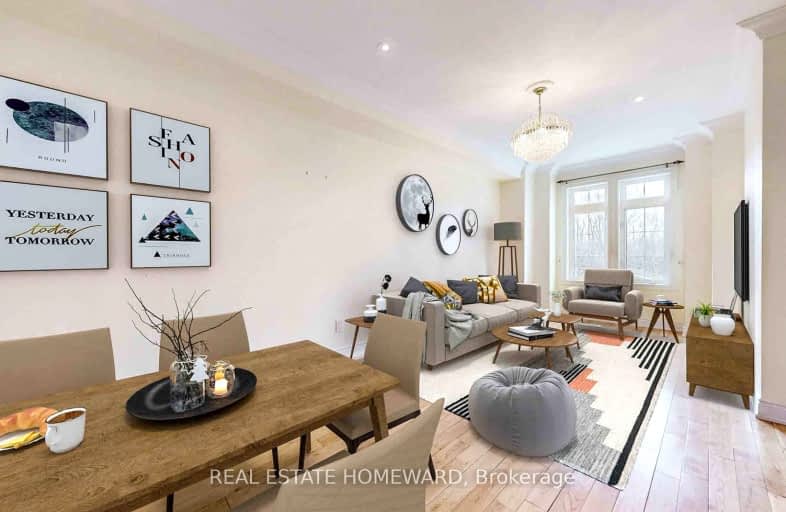Car-Dependent
- Almost all errands require a car.

Equinox Holistic Alternative School
Elementary: PublicNorway Junior Public School
Elementary: PublicÉÉC Georges-Étienne-Cartier
Elementary: CatholicRoden Public School
Elementary: PublicDuke of Connaught Junior and Senior Public School
Elementary: PublicBowmore Road Junior and Senior Public School
Elementary: PublicSchool of Life Experience
Secondary: PublicGreenwood Secondary School
Secondary: PublicSt Patrick Catholic Secondary School
Secondary: CatholicMonarch Park Collegiate Institute
Secondary: PublicDanforth Collegiate Institute and Technical School
Secondary: PublicRiverdale Collegiate Institute
Secondary: Public-
Greenwood Park
150 Greenwood Ave (at Dundas), Toronto ON M4L 2R1 1.04km -
Woodbine Beach Park
1675 Lake Shore Blvd E (at Woodbine Ave), Toronto ON M4L 3W6 1.14km -
Monarch Park
115 Felstead Ave (Monarch Park), Toronto ON 1.24km
-
TD Bank Financial Group
493 Parliament St (at Carlton St), Toronto ON M4X 1P3 4.16km -
BMO Bank of Montreal
627 Pharmacy Ave, Toronto ON M1L 3H3 4.97km -
HSBC Bank Canada
1 Adelaide St E (Yonge), Toronto ON M5C 2V9 5.41km













