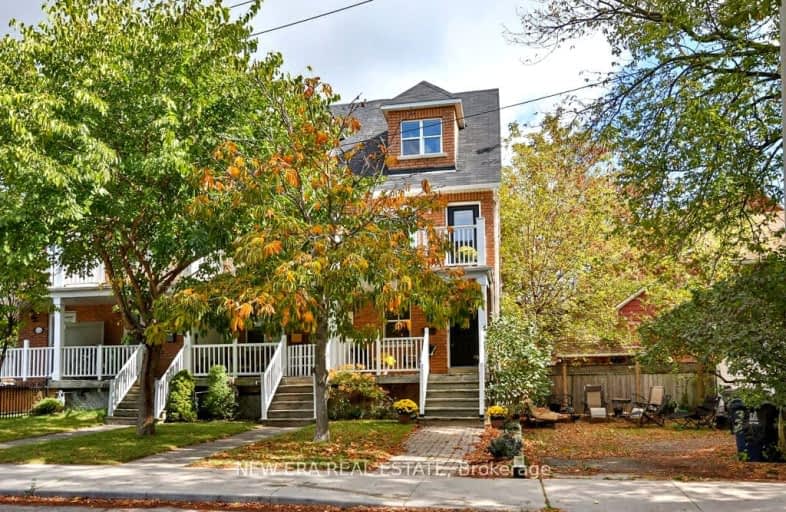Walker's Paradise
- Daily errands do not require a car.
Rider's Paradise
- Daily errands do not require a car.
Very Bikeable
- Most errands can be accomplished on bike.

Beaches Alternative Junior School
Elementary: PublicWilliam J McCordic School
Elementary: PublicKimberley Junior Public School
Elementary: PublicSt Nicholas Catholic School
Elementary: CatholicGledhill Junior Public School
Elementary: PublicSecord Elementary School
Elementary: PublicEast York Alternative Secondary School
Secondary: PublicNotre Dame Catholic High School
Secondary: CatholicSt Patrick Catholic Secondary School
Secondary: CatholicMonarch Park Collegiate Institute
Secondary: PublicNeil McNeil High School
Secondary: CatholicMalvern Collegiate Institute
Secondary: Public-
Pentagram Bar & Grill
2575 Danforth Avenue, Toronto, ON M4C 1L5 0.37km -
The Kingston House
676 Kingston Rd 0.77km -
Edie's Place Bar & Cafe
2100 Danforth Avenue, Toronto, ON M4C 1J9 0.82km
-
Baker-Rae
149 Main Street, Toronto, ON M4E 2V9 0.25km -
Might & Main
126 Main Street, Toronto, ON M4E 2V8 0.31km -
Pavillion Pastries Cafe
2554 Danforth Avenue, Toronto, ON M4C 1L4 0.32km
-
LA Fitness
3003 Danforth Ave, Ste 40-42, Toronto, ON M4C 1M9 1.03km -
MSC FItness
2480 Gerrard St E, Toronto, ON M1N 4C3 1.43km -
Tidal Crossfit
1510 Danforth Avenue, Toronto, ON M4S 1C4 1.87km
-
Shoppers Drug Mart
2494 Danforth Avenue, Toronto, ON M4C 1K9 0.33km -
Main Drug Mart
2772 Av Danforth, Toronto, ON M4C 1L7 0.63km -
Drugstore Pharmacy In Valumart
985 Woodbine Avenue, Toronto, ON M4C 4B8 0.85km
-
Domino's Pizza
2194 Gerrard Street E, Toronto, ON M4E 2C7 0.16km -
Beach Hill Smokehouse
172 Main Street S, Toronto, ON M4E 2W1 0.18km -
Gemaro Bakery
149 Main Street, Toronto, ON M4E 2V9 0.25km
-
Shoppers World
3003 Danforth Avenue, East York, ON M4C 1M9 1.23km -
Beach Mall
1971 Queen Street E, Toronto, ON M4L 1H9 1.76km -
Gerrard Square
1000 Gerrard Street E, Toronto, ON M4M 3G6 3.47km
-
Sobeys
2451 Danforth Avenue, Toronto, ON M4C 1L1 0.29km -
Vincenzo Supermarket
2406 Danforth Ave, Toronto, ON M4C 1K7 0.37km -
Choo's Garden Supermarket
2134 Danforth Ave, Toronto, ON M4C 1J9 0.76km
-
Beer & Liquor Delivery Service Toronto
Toronto, ON 0.27km -
LCBO - The Beach
1986 Queen Street E, Toronto, ON M4E 1E5 1.69km -
LCBO - Queen and Coxwell
1654 Queen Street E, Queen and Coxwell, Toronto, ON M4L 1G3 2.29km
-
Main Auto Repair
222 Main Street, Toronto, ON M4E 2W1 0.11km -
XTR Full Service Gas Station
2189 Gerrard Street E, Toronto, ON M4E 2C5 0.2km -
Petro-Canada
2265 Danforth Ave, Toronto, ON M4C 1K5 0.5km
-
Fox Theatre
2236 Queen St E, Toronto, ON M4E 1G2 1.82km -
Alliance Cinemas The Beach
1651 Queen Street E, Toronto, ON M4L 1G5 2.29km -
Funspree
Toronto, ON M4M 3A7 3.2km
-
Danforth/Coxwell Library
1675 Danforth Avenue, Toronto, ON M4C 5P2 1.56km -
Toronto Public Library - Toronto
2161 Queen Street E, Toronto, ON M4L 1J1 1.72km -
Dawes Road Library
416 Dawes Road, Toronto, ON M4B 2E8 1.83km
-
Michael Garron Hospital
825 Coxwell Avenue, East York, ON M4C 3E7 1.91km -
Providence Healthcare
3276 Saint Clair Avenue E, Toronto, ON M1L 1W1 3.24km -
Bridgepoint Health
1 Bridgepoint Drive, Toronto, ON M4M 2B5 4.78km




