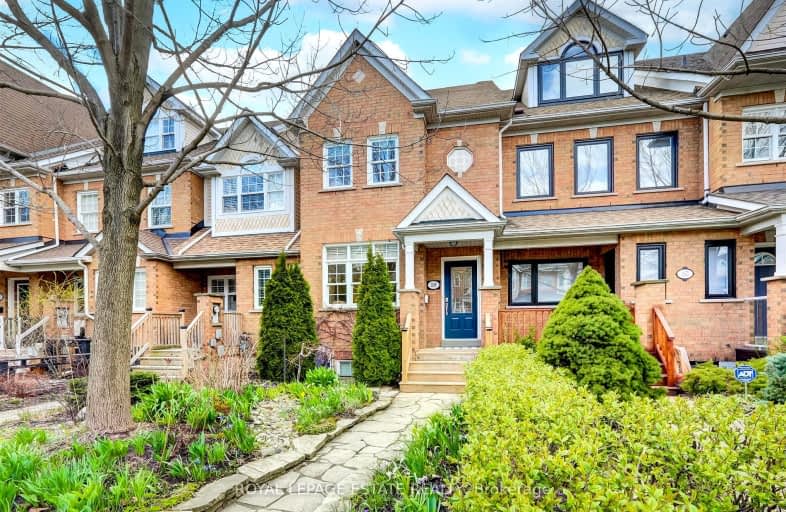
Norway Junior Public School
Elementary: Public
1.04 km
Glen Ames Senior Public School
Elementary: Public
1.16 km
Kew Beach Junior Public School
Elementary: Public
0.54 km
Williamson Road Junior Public School
Elementary: Public
1.22 km
Duke of Connaught Junior and Senior Public School
Elementary: Public
1.07 km
Bowmore Road Junior and Senior Public School
Elementary: Public
1.14 km
School of Life Experience
Secondary: Public
2.28 km
Greenwood Secondary School
Secondary: Public
2.28 km
Notre Dame Catholic High School
Secondary: Catholic
2.00 km
St Patrick Catholic Secondary School
Secondary: Catholic
1.96 km
Monarch Park Collegiate Institute
Secondary: Public
1.73 km
Malvern Collegiate Institute
Secondary: Public
2.17 km
-
Woodbine Beach Park
1675 Lake Shore Blvd E (at Woodbine Ave), Toronto ON M4L 3W6 0.64km -
Greenwood Park
150 Greenwood Ave (at Dundas), Toronto ON M4L 2R1 1.64km -
Monarch Park
115 Felstead Ave (Monarch Park), Toronto ON 1.83km
-
TD Bank Financial Group
493 Parliament St (at Carlton St), Toronto ON M4X 1P3 4.71km -
BMO Bank of Montreal
627 Pharmacy Ave, Toronto ON M1L 3H3 5.02km -
Scotiabank
44 King St W, Toronto ON M5H 1H1 6.02km





