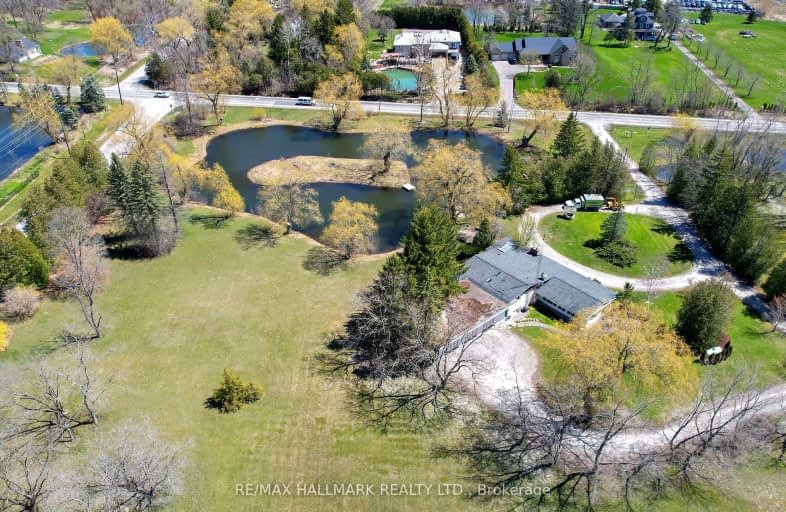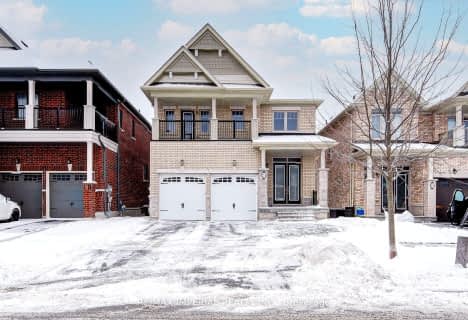Car-Dependent
- Almost all errands require a car.
No Nearby Transit
- Almost all errands require a car.
Somewhat Bikeable
- Most errands require a car.

ÉÉC Pape-François
Elementary: CatholicWhitchurch Highlands Public School
Elementary: PublicSt Mark Catholic Elementary School
Elementary: CatholicOscar Peterson Public School
Elementary: PublicSt Brendan Catholic School
Elementary: CatholicGlad Park Public School
Elementary: PublicÉSC Pape-François
Secondary: CatholicStouffville District Secondary School
Secondary: PublicMarkville Secondary School
Secondary: PublicSt Brother André Catholic High School
Secondary: CatholicBur Oak Secondary School
Secondary: PublicPierre Elliott Trudeau High School
Secondary: Public-
Madori Park
Millard St, Whitchurch-Stouffville ON 3.27km -
Swan Lake Park
25 Swan Park Rd (at Williamson Rd), Markham ON 9.65km -
Lake Wilcox Park
Sunset Beach Rd, Richmond Hill ON 10.18km
-
RBC Royal Bank
9428 Markham Rd (at Edward Jeffreys Ave.), Markham ON L6E 0N1 8.06km -
TD Bank Financial Group
9970 Kennedy Rd, Markham ON L6C 0M4 8.92km -
Scotiabank
1580 Elgin Mills Rd E, Richmond Hill ON L4S 0B2 10.95km
- 3 bath
- 4 bed
- 2000 sqft
23 Spofford Drive, Whitchurch Stouffville, Ontario • L4A 4R1 • Stouffville



