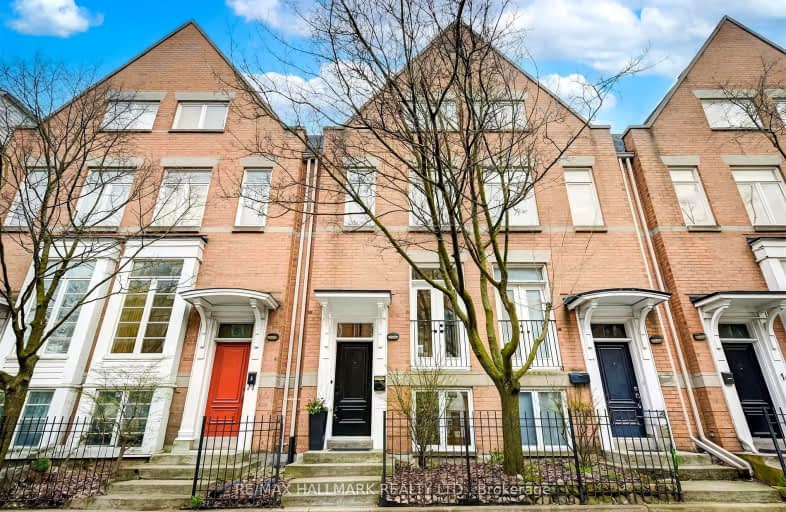Walker's Paradise
- Daily errands do not require a car.
98
/100
Rider's Paradise
- Daily errands do not require a car.
90
/100
Very Bikeable
- Most errands can be accomplished on bike.
80
/100

Holy Name Catholic School
Elementary: Catholic
0.79 km
Frankland Community School Junior
Elementary: Public
0.86 km
Westwood Middle School
Elementary: Public
0.37 km
William Burgess Elementary School
Elementary: Public
0.82 km
Chester Elementary School
Elementary: Public
0.48 km
Jackman Avenue Junior Public School
Elementary: Public
0.69 km
First Nations School of Toronto
Secondary: Public
1.04 km
School of Life Experience
Secondary: Public
1.41 km
Subway Academy I
Secondary: Public
1.06 km
Greenwood Secondary School
Secondary: Public
1.41 km
CALC Secondary School
Secondary: Public
1.44 km
Danforth Collegiate Institute and Technical School
Secondary: Public
1.09 km
-
Aldwych Park
134 Aldwych Ave (btwn Dewhurst Blvd & Donlands Ave.), Toronto ON 0.49km -
Withrow Park
725 Logan Ave (btwn Bain Ave. & McConnell Ave.), Toronto ON M4K 3C7 1.08km -
Withrow Park Off Leash Dog Park
Logan Ave (Danforth), Toronto ON 1.2km
-
RBC Royal Bank
1011 Gerrard St E (Marjory Ave), Toronto ON M4M 1Z4 1.94km -
TD Bank Financial Group
1684 Danforth Ave (at Woodington Ave.), Toronto ON M4C 1H6 2.1km -
CIBC
97 Laird Dr, Toronto ON M4G 3T7 2.67km
$
$999,900
- 4 bath
- 4 bed
Suite-319 Mortimer Avenue, Toronto, Ontario • M4J 2C9 • Danforth Village-East York





