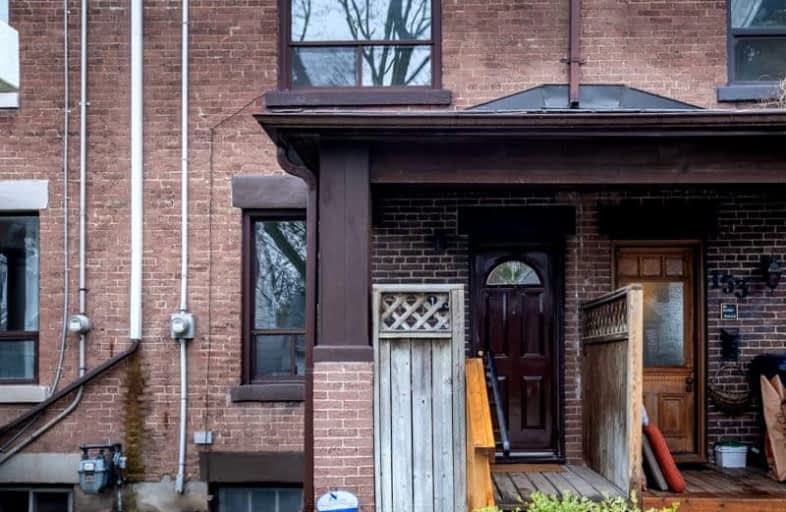
3D Walkthrough
Very Walkable
- Most errands can be accomplished on foot.
89
/100
Excellent Transit
- Most errands can be accomplished by public transportation.
86
/100
Very Bikeable
- Most errands can be accomplished on bike.
71
/100

Beaches Alternative Junior School
Elementary: Public
0.66 km
Blantyre Public School
Elementary: Public
0.60 km
Kimberley Junior Public School
Elementary: Public
0.66 km
Balmy Beach Community School
Elementary: Public
0.80 km
St John Catholic School
Elementary: Catholic
0.45 km
Adam Beck Junior Public School
Elementary: Public
0.21 km
Notre Dame Catholic High School
Secondary: Catholic
0.33 km
Monarch Park Collegiate Institute
Secondary: Public
2.65 km
Neil McNeil High School
Secondary: Catholic
0.81 km
Birchmount Park Collegiate Institute
Secondary: Public
3.00 km
Malvern Collegiate Institute
Secondary: Public
0.17 km
SATEC @ W A Porter Collegiate Institute
Secondary: Public
3.69 km
-
Dentonia Park
Avonlea Blvd, Toronto ON 1.09km -
Taylor Creek Park
200 Dawes Rd (at Crescent Town Rd.), Toronto ON M4C 5M8 1.91km -
Woodbine Beach Park
1675 Lake Shore Blvd E (at Woodbine Ave), Toronto ON M4L 3W6 2.78km
-
BMO Bank of Montreal
627 Pharmacy Ave, Toronto ON M1L 3H3 3km -
TD Bank Financial Group
493 Parliament St (at Carlton St), Toronto ON M4X 1P3 6.51km -
CIBC
2705 Eglinton Ave E (at Brimley Rd.), Scarborough ON M1K 2S2 6.71km
$
$1,077,000
- 3 bath
- 4 bed
- 1500 sqft
223 Dairy Drive, Toronto, Ontario • M1L 0G4 • Clairlea-Birchmount




