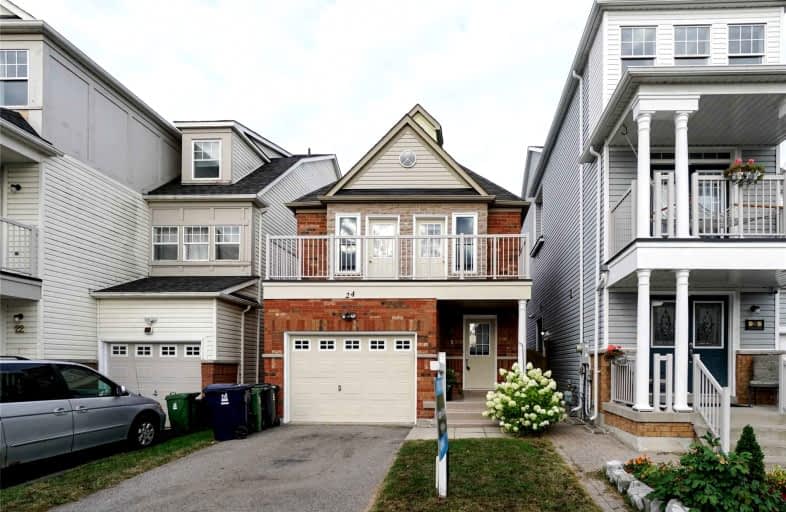Sold on Aug 31, 2021
Note: Property is not currently for sale or for rent.

-
Type: Detached
-
Style: 2-Storey
-
Lot Size: 24.61 x 103.51 Feet
-
Age: No Data
-
Taxes: $4,114 per year
-
Days on Site: 5 Days
-
Added: Aug 26, 2021 (5 days on market)
-
Updated:
-
Last Checked: 3 months ago
-
MLS®#: E5351517
-
Listed By: Re/max hallmark ciancio group realty, brokerage
Timeless Home In Amazing Neighbourhood! Steps Away From Waterfront Trail, Rouge Hill Go Stn, Highly Rated Schools And Backing Onto Bill Hancox Park! This 4 Bedroom 4 Bathroom With Amazing Floor Plan Is Sure To Check Everything Off Your List. Master Bedroom Features Walk-In Closet & Full Ensuite Bathroom, 2nd & 3rd Bedroom Includes W/O To Private Terrace! Easy Entry To Backyard From Dining Room, Great For Bbq! The Grass Is Greener On This Side Of The Fence.
Extras
Rare Home For Sale In Sought After Area! Flooded With Natural Light! Open Concept Floor Plan! Recently Updated & Forever Home Ready! S/S Fridge, S/S Gas Stove, S/S Dw, All Elf's, Window Coverings, New Furnace (2021), Washer & Dryer.
Property Details
Facts for 24 Vessel Crescent, Toronto
Status
Days on Market: 5
Last Status: Sold
Sold Date: Aug 31, 2021
Closed Date: Oct 07, 2021
Expiry Date: Oct 31, 2021
Sold Price: $1,100,000
Unavailable Date: Aug 31, 2021
Input Date: Aug 26, 2021
Prior LSC: Listing with no contract changes
Property
Status: Sale
Property Type: Detached
Style: 2-Storey
Area: Toronto
Community: Centennial Scarborough
Inside
Bedrooms: 4
Bathrooms: 4
Kitchens: 1
Rooms: 12
Den/Family Room: No
Air Conditioning: Central Air
Fireplace: No
Washrooms: 4
Building
Basement: Finished
Heat Type: Forced Air
Heat Source: Gas
Exterior: Brick
Water Supply: Municipal
Special Designation: Unknown
Parking
Driveway: Private
Garage Spaces: 1
Garage Type: Attached
Covered Parking Spaces: 1
Total Parking Spaces: 2
Fees
Tax Year: 2020
Tax Legal Description: Lot 176, Plan 66M2418, Toronto (Scarborough). S/T
Taxes: $4,114
Highlights
Feature: Clear View
Feature: Fenced Yard
Feature: Public Transit
Land
Cross Street: Port Union Rd & Lawr
Municipality District: Toronto E10
Fronting On: West
Parcel Number: 065251107
Pool: None
Sewer: Sewers
Lot Depth: 103.51 Feet
Lot Frontage: 24.61 Feet
Rooms
Room details for 24 Vessel Crescent, Toronto
| Type | Dimensions | Description |
|---|---|---|
| Kitchen Main | 3.65 x 2.42 | Stainless Steel Appl, Open Concept, Backsplash |
| Dining Main | 3.95 x 3.17 | Picture Window, Hardwood Floor, Open Concept |
| Living Main | 5.63 x 3.27 | O/Looks Dining, Hardwood Floor, Panelled |
| Foyer Main | 2.67 x 2.76 | W/O To Porch, Ceramic Floor, Closet |
| Breakfast Main | 3.48 x 2.50 | W/O To Patio, Ceramic Floor, Combined W/Kitchen |
| Master 2nd | 4.90 x 3.21 | 4 Pc Ensuite, O/Looks Backyard, W/I Closet |
| 2nd Br 2nd | 4.17 x 2.76 | Closet, W/O To Sundeck, Broadloom |
| 3rd Br 2nd | 2.86 x 2.80 | Closet, W/O To Sundeck, Broadloom |
| 4th Br 2nd | 3.71 x 2.72 | Closet, Window, Broadloom |
| Rec Bsmt | 9.22 x 4.04 | Window, Pot Lights, Vinyl Floor |
| Den Bsmt | 2.00 x 3.05 | O/Looks Backyard, Window, Vinyl Floor |
| Laundry Bsmt | 2.51 x 2.38 | Laundry Sink, Led Lighting, Concrete Floor |
| XXXXXXXX | XXX XX, XXXX |
XXXX XXX XXXX |
$X,XXX,XXX |
| XXX XX, XXXX |
XXXXXX XXX XXXX |
$XXX,XXX |
| XXXXXXXX XXXX | XXX XX, XXXX | $1,100,000 XXX XXXX |
| XXXXXXXX XXXXXX | XXX XX, XXXX | $899,000 XXX XXXX |

West Rouge Junior Public School
Elementary: PublicWilliam G Davis Junior Public School
Elementary: PublicCentennial Road Junior Public School
Elementary: PublicJoseph Howe Senior Public School
Elementary: PublicCharlottetown Junior Public School
Elementary: PublicSt Brendan Catholic School
Elementary: CatholicMaplewood High School
Secondary: PublicWest Hill Collegiate Institute
Secondary: PublicSir Oliver Mowat Collegiate Institute
Secondary: PublicSt John Paul II Catholic Secondary School
Secondary: CatholicDunbarton High School
Secondary: PublicSt Mary Catholic Secondary School
Secondary: Catholic- 4 bath
- 4 bed
192 Generation Boulevard, Toronto, Ontario • M1B 1V2 • Rouge E11



