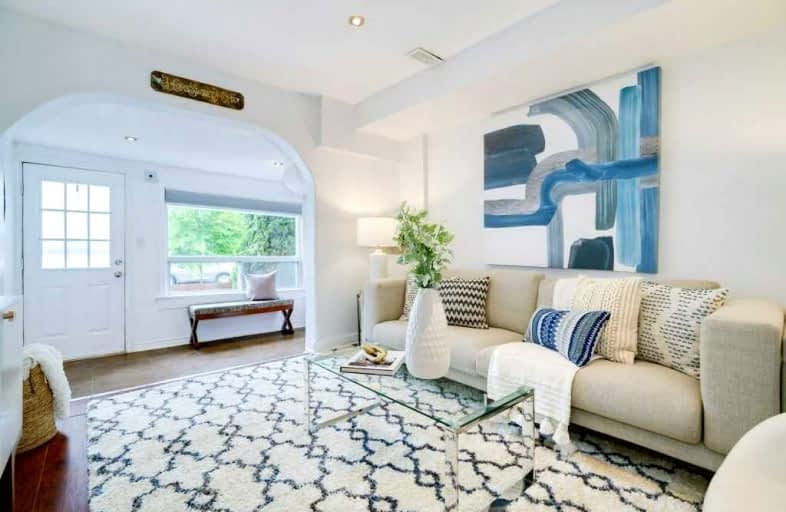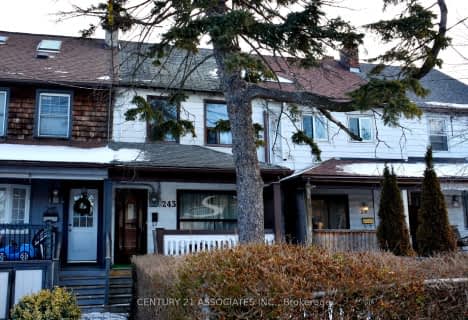Sold on Jun 30, 2022
Note: Property is not currently for sale or for rent.

-
Type: Att/Row/Twnhouse
-
Style: 2-Storey
-
Lot Size: 11.78 x 118 Feet
-
Age: No Data
-
Taxes: $2,465 per year
-
Added: Jun 30, 2022 (1 second on market)
-
Updated:
-
Last Checked: 3 months ago
-
MLS®#: W5680111
-
Listed By: Sage - verity real estate, brokerage
Adorable 2 Bedroom Home On A Quiet Dead End Street That Is The Perfect Starter Home Or Condo Alternative. This Home Feat. A Bright & Spacious Living & Dining Room W/Hardwood Floors & 2 Full Baths. Large Kitchen W/Porcelain Tiles ('21), B-Splash, S/S Appliances('19), Eat-In/Office Nook & Walk-Out To An Entertainers Backyard W/Deck ('19), Shed ('20), Fence ('20) & Cozy Eating Area Behind The Shed. Large Bedrooms & 4Pc Bath On 2nd Floor & 2 Car Parking. Winning!
Extras
Interlock('20). Roof On Kitchen Ext('22). Ac('19). Mins From The Water, Parks, Lake Shore, Transit, Islington Subway. Go, Shops & More. Incl. Fridge, Stove, Dw, W&D, All Elfs & Window Coverings. Excl. O/D Fireplace. Laneway Report Attached.
Property Details
Facts for 240 Sixth Street, Toronto
Status
Last Status: Sold
Sold Date: Jun 30, 2022
Closed Date: Aug 31, 2022
Expiry Date: Aug 30, 2022
Sold Price: $710,000
Unavailable Date: Jun 30, 2022
Input Date: Jun 30, 2022
Property
Status: Sale
Property Type: Att/Row/Twnhouse
Style: 2-Storey
Area: Toronto
Community: New Toronto
Availability Date: Flexible
Inside
Bedrooms: 2
Bathrooms: 2
Kitchens: 1
Rooms: 5
Den/Family Room: Yes
Air Conditioning: Central Air
Fireplace: No
Laundry Level: Main
Washrooms: 2
Building
Basement: None
Heat Type: Forced Air
Heat Source: Gas
Exterior: Alum Siding
Water Supply: Municipal
Parking
Driveway: Lane
Garage Type: None
Covered Parking Spaces: 2
Total Parking Spaces: 2
Fees
Tax Year: 2021
Tax Legal Description: Pt Lt 525, Pl 1043 , As In Nt16145
Taxes: $2,465
Land
Cross Street: Lakeshore & Islingto
Municipality District: Toronto W06
Fronting On: West
Pool: None
Sewer: Sewers
Lot Depth: 118 Feet
Lot Frontage: 11.78 Feet
Additional Media
- Virtual Tour: http://240sixthstreet.com/#Tour
Rooms
Room details for 240 Sixth Street, Toronto
| Type | Dimensions | Description |
|---|---|---|
| Living Main | 3.61 x 3.46 | Hardwood Floor, Pot Lights, Window |
| Dining Main | 4.73 x 2.54 | Hardwood Floor, 3 Pc Bath, Open Concept |
| Kitchen Main | 5.56 x 2.29 | Tile Floor, Stainless Steel Appl, W/O To Deck |
| Prim Bdrm 2nd | 3.42 x 3.57 | Hardwood Floor, W/I Closet, Large Window |
| 2nd Br 2nd | 3.48 x 3.49 | Hardwood Floor, Window |
| Foyer Main | - | Tile Floor, Large Window, Closet |
| XXXXXXXX | XXX XX, XXXX |
XXXX XXX XXXX |
$XXX,XXX |
| XXX XX, XXXX |
XXXXXX XXX XXXX |
$XXX,XXX | |
| XXXXXXXX | XXX XX, XXXX |
XXXXXXX XXX XXXX |
|
| XXX XX, XXXX |
XXXXXX XXX XXXX |
$XXX,XXX | |
| XXXXXXXX | XXX XX, XXXX |
XXXXXXX XXX XXXX |
|
| XXX XX, XXXX |
XXXXXX XXX XXXX |
$XXX,XXX | |
| XXXXXXXX | XXX XX, XXXX |
XXXX XXX XXXX |
$XXX,XXX |
| XXX XX, XXXX |
XXXXXX XXX XXXX |
$XXX,XXX | |
| XXXXXXXX | XXX XX, XXXX |
XXXXXXX XXX XXXX |
|
| XXX XX, XXXX |
XXXXXX XXX XXXX |
$XXX,XXX |
| XXXXXXXX XXXX | XXX XX, XXXX | $710,000 XXX XXXX |
| XXXXXXXX XXXXXX | XXX XX, XXXX | $719,900 XXX XXXX |
| XXXXXXXX XXXXXXX | XXX XX, XXXX | XXX XXXX |
| XXXXXXXX XXXXXX | XXX XX, XXXX | $789,900 XXX XXXX |
| XXXXXXXX XXXXXXX | XXX XX, XXXX | XXX XXXX |
| XXXXXXXX XXXXXX | XXX XX, XXXX | $649,900 XXX XXXX |
| XXXXXXXX XXXX | XXX XX, XXXX | $405,000 XXX XXXX |
| XXXXXXXX XXXXXX | XXX XX, XXXX | $425,000 XXX XXXX |
| XXXXXXXX XXXXXXX | XXX XX, XXXX | XXX XXXX |
| XXXXXXXX XXXXXX | XXX XX, XXXX | $450,000 XXX XXXX |

The Holy Trinity Catholic School
Elementary: CatholicSeventh Street Junior School
Elementary: PublicSt Teresa Catholic School
Elementary: CatholicSt Leo Catholic School
Elementary: CatholicSecond Street Junior Middle School
Elementary: PublicJohn English Junior Middle School
Elementary: PublicEtobicoke Year Round Alternative Centre
Secondary: PublicLakeshore Collegiate Institute
Secondary: PublicEtobicoke School of the Arts
Secondary: PublicEtobicoke Collegiate Institute
Secondary: PublicFather John Redmond Catholic Secondary School
Secondary: CatholicBishop Allen Academy Catholic Secondary School
Secondary: Catholic- 1 bath
- 3 bed
- 700 sqft
243 Sixth Street, Toronto, Ontario • M8V 3A8 • New Toronto



