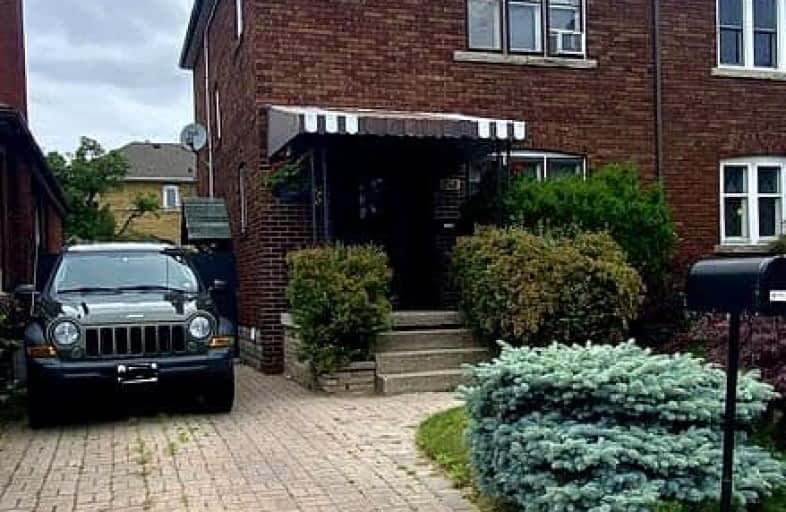Very Walkable
- Most errands can be accomplished on foot.
Excellent Transit
- Most errands can be accomplished by public transportation.
Very Bikeable
- Most errands can be accomplished on bike.

Holy Cross Catholic School
Elementary: CatholicWestwood Middle School
Elementary: PublicWilliam Burgess Elementary School
Elementary: PublicChester Elementary School
Elementary: PublicFraser Mustard Early Learning Academy
Elementary: PublicThorncliffe Park Public School
Elementary: PublicFirst Nations School of Toronto
Secondary: PublicSubway Academy I
Secondary: PublicGreenwood Secondary School
Secondary: PublicDanforth Collegiate Institute and Technical School
Secondary: PublicEast York Collegiate Institute
Secondary: PublicMarc Garneau Collegiate Institute
Secondary: Public-
Withrow Park
725 Logan Ave (btwn Bain Ave. & McConnell Ave.), Toronto ON M4K 3C7 2.14km -
Withrow Park Off Leash Dog Park
Logan Ave (Danforth), Toronto ON 2.26km -
Monarch Park
115 Felstead Ave (Monarch Park), Toronto ON 2.4km
-
TD Bank Financial Group
480 Danforth Ave (at Logan ave.), Toronto ON M4K 1P4 1.8km -
TD Bank Financial Group
1870 Bayview Ave, Toronto ON M4G 0C3 3.38km -
TD Bank Financial Group
65 Wellesley St E (at Church St), Toronto ON M4Y 1G7 4.25km
- 2 bath
- 3 bed
- 1100 sqft
600 Rhodes Avenue, Toronto, Ontario • M4J 4X6 • Greenwood-Coxwell
- 2 bath
- 3 bed
133 Woodycrest Avenue, Toronto, Ontario • M4J 3B7 • Danforth Village-East York














