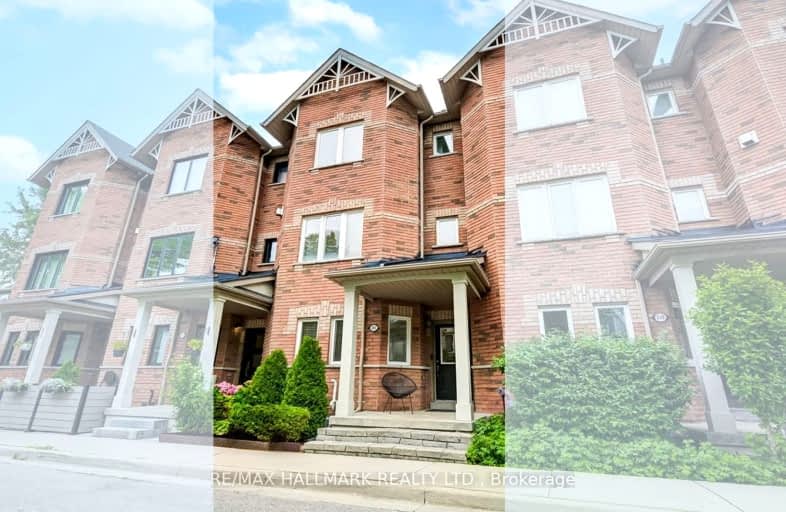Walker's Paradise
- Daily errands do not require a car.
98
/100
Excellent Transit
- Most errands can be accomplished by public transportation.
88
/100
Biker's Paradise
- Daily errands do not require a car.
93
/100

East Alternative School of Toronto
Elementary: Public
0.68 km
ÉÉC du Bon-Berger
Elementary: Catholic
0.80 km
Blake Street Junior Public School
Elementary: Public
0.68 km
Leslieville Junior Public School
Elementary: Public
0.67 km
Pape Avenue Junior Public School
Elementary: Public
0.52 km
Morse Street Junior Public School
Elementary: Public
0.63 km
First Nations School of Toronto
Secondary: Public
1.49 km
SEED Alternative
Secondary: Public
0.90 km
Eastdale Collegiate Institute
Secondary: Public
0.67 km
Subway Academy I
Secondary: Public
1.50 km
St Patrick Catholic Secondary School
Secondary: Catholic
1.71 km
Riverdale Collegiate Institute
Secondary: Public
0.64 km
-
Greenwood Park
150 Greenwood Ave (at Dundas), Toronto ON M4L 2R1 0.98km -
Withrow Park Off Leash Dog Park
Logan Ave (Danforth), Toronto ON 1.02km -
Withrow Park
725 Logan Ave (btwn Bain Ave. & McConnell Ave.), Toronto ON M4K 3C7 1.21km
-
TD Bank Financial Group
16B Leslie St (at Lake Shore Blvd), Toronto ON M4M 3C1 1.35km -
TD Bank Financial Group
480 Danforth Ave (at Logan ave.), Toronto ON M4K 1P4 1.57km -
TD Bank Financial Group
65 Wellesley St E (at Church St), Toronto ON M4Y 1G7 3.27km


