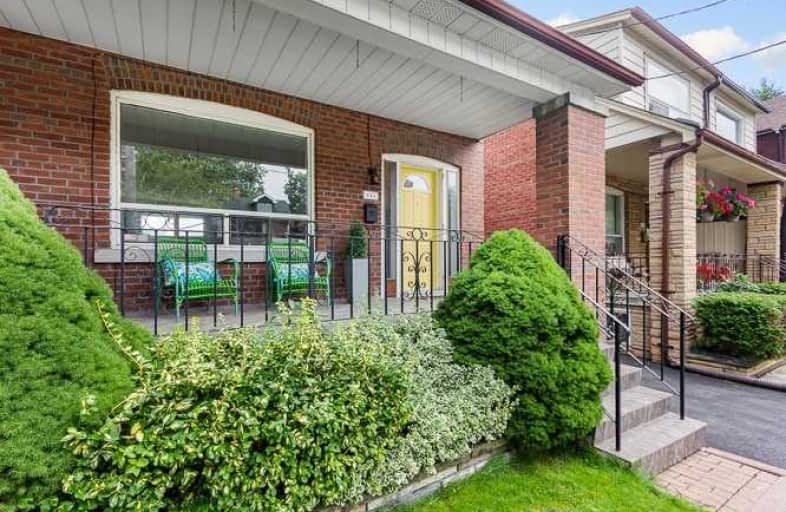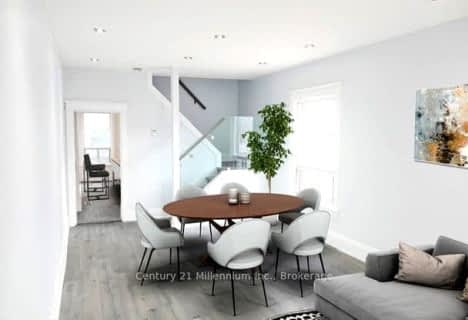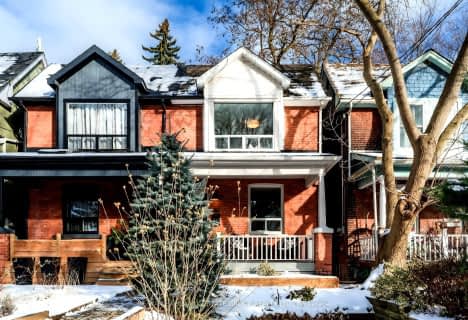
Roden Public School
Elementary: Public
1.11 km
École élémentaire La Mosaïque
Elementary: Public
0.48 km
Earl Beatty Junior and Senior Public School
Elementary: Public
0.74 km
Wilkinson Junior Public School
Elementary: Public
0.67 km
Earl Haig Public School
Elementary: Public
0.67 km
R H McGregor Elementary School
Elementary: Public
0.82 km
School of Life Experience
Secondary: Public
0.25 km
Subway Academy I
Secondary: Public
0.72 km
Greenwood Secondary School
Secondary: Public
0.25 km
St Patrick Catholic Secondary School
Secondary: Catholic
0.49 km
Monarch Park Collegiate Institute
Secondary: Public
0.63 km
Danforth Collegiate Institute and Technical School
Secondary: Public
0.39 km














