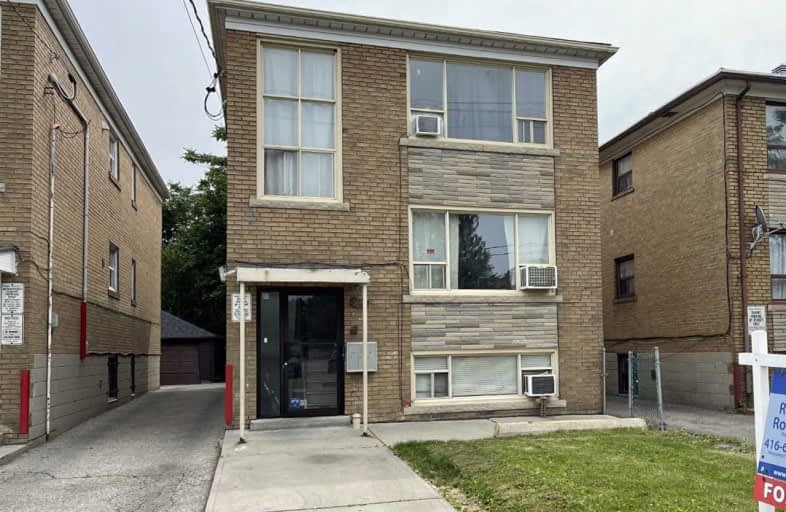
Dennis Avenue Community School
Elementary: Public
1.00 km
Keelesdale Junior Public School
Elementary: Public
0.22 km
Santa Maria Catholic School
Elementary: Catholic
0.86 km
Silverthorn Community School
Elementary: Public
0.61 km
Charles E Webster Public School
Elementary: Public
0.50 km
Immaculate Conception Catholic School
Elementary: Catholic
0.97 km
Frank Oke Secondary School
Secondary: Public
2.53 km
George Harvey Collegiate Institute
Secondary: Public
0.57 km
Blessed Archbishop Romero Catholic Secondary School
Secondary: Catholic
1.02 km
York Memorial Collegiate Institute
Secondary: Public
0.15 km
Chaminade College School
Secondary: Catholic
2.78 km
Dante Alighieri Academy
Secondary: Catholic
2.79 km



