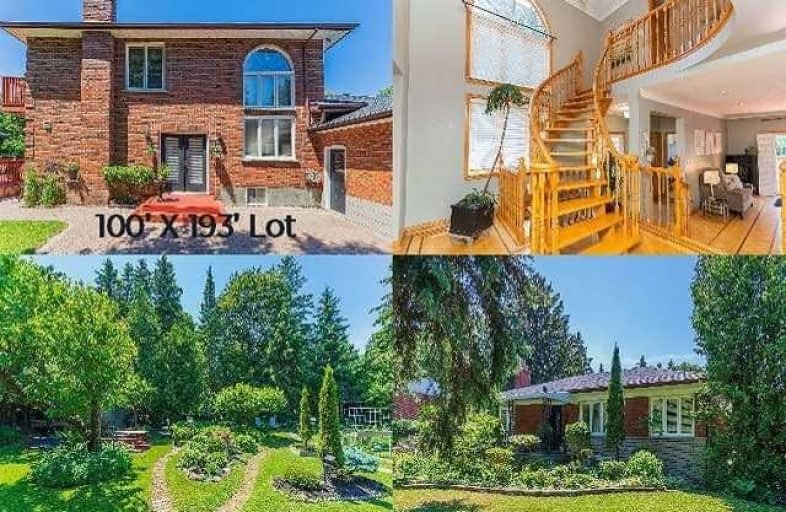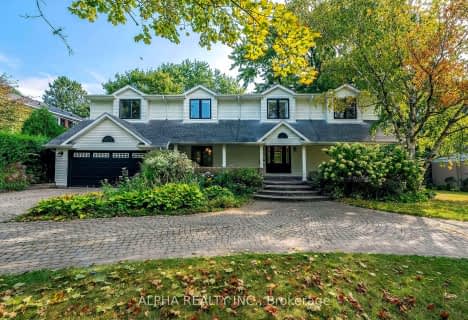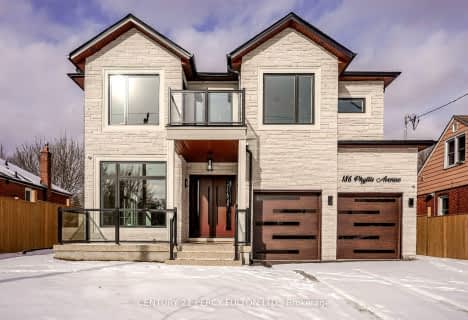
ÉIC Père-Philippe-Lamarche
Elementary: CatholicÉcole élémentaire Académie Alexandre-Dumas
Elementary: PublicScarborough Village Public School
Elementary: PublicSt Rose of Lima Catholic School
Elementary: CatholicCedarbrook Public School
Elementary: PublicJohn McCrae Public School
Elementary: PublicÉSC Père-Philippe-Lamarche
Secondary: CatholicAlternative Scarborough Education 1
Secondary: PublicDavid and Mary Thomson Collegiate Institute
Secondary: PublicWoburn Collegiate Institute
Secondary: PublicR H King Academy
Secondary: PublicCedarbrae Collegiate Institute
Secondary: Public- 4 bath
- 6 bed
- 2000 sqft
16 Bellehaven Crescent, Toronto, Ontario • M1M 1H3 • Scarborough Village
- 5 bath
- 5 bed
- 3500 sqft
20 Chatterton Boulevard, Toronto, Ontario • M1M 2G2 • Scarborough Village














