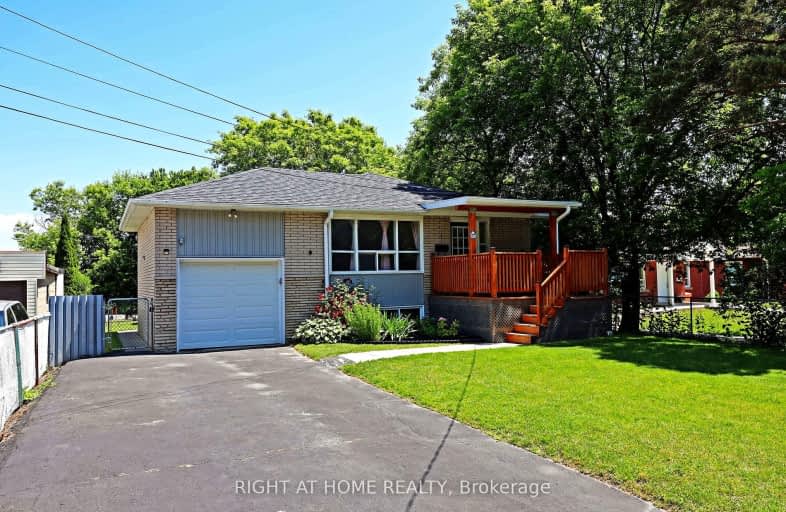Somewhat Walkable
- Some errands can be accomplished on foot.
68
/100
Good Transit
- Some errands can be accomplished by public transportation.
68
/100
Somewhat Bikeable
- Most errands require a car.
46
/100

Galloway Road Public School
Elementary: Public
0.48 km
West Hill Public School
Elementary: Public
0.88 km
St Martin De Porres Catholic School
Elementary: Catholic
0.86 km
St Margaret's Public School
Elementary: Public
0.17 km
Eastview Public School
Elementary: Public
1.22 km
George B Little Public School
Elementary: Public
0.94 km
Native Learning Centre East
Secondary: Public
2.41 km
Maplewood High School
Secondary: Public
1.16 km
West Hill Collegiate Institute
Secondary: Public
0.87 km
Cedarbrae Collegiate Institute
Secondary: Public
2.75 km
St John Paul II Catholic Secondary School
Secondary: Catholic
2.35 km
Sir Wilfrid Laurier Collegiate Institute
Secondary: Public
2.47 km
-
Thomson Memorial Park
1005 Brimley Rd, Scarborough ON M1P 3E8 5.02km -
Adam's Park
2 Rozell Rd, Toronto ON 4.84km -
Birkdale Ravine
1100 Brimley Rd, Scarborough ON M1P 3X9 5.34km
-
RBC Royal Bank
865 Milner Ave (Morningside), Scarborough ON M1B 5N6 3.29km -
RBC Royal Bank
3091 Lawrence Ave E, Scarborough ON M1H 1A1 4.17km -
Scotiabank
2668 Eglinton Ave E (at Brimley Rd.), Toronto ON M1K 2S3 5.58km














