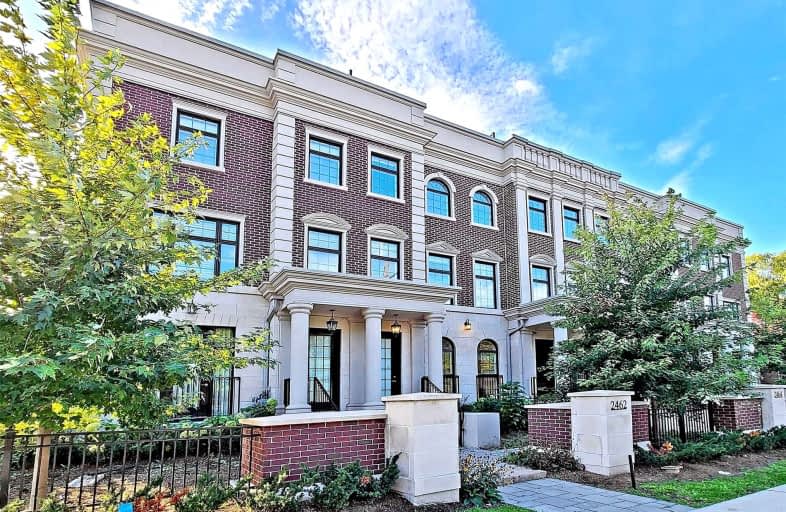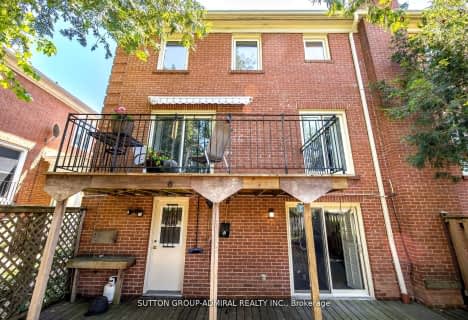Sold on Oct 12, 2021
Note: Property is not currently for sale or for rent.

-
Type: Att/Row/Twnhouse
-
Style: 3-Storey
-
Lot Size: 18.5 x 71.7 Feet
-
Age: 0-5 years
-
Taxes: $8,346 per year
-
Days on Site: 13 Days
-
Added: Sep 29, 2021 (1 week on market)
-
Updated:
-
Last Checked: 2 months ago
-
MLS®#: C5386288
-
Listed By: Homelife new world realty inc., brokerage
*Live & Work W/Private Elevator To Every Floor!* Luxury Townhome In Prestigious "Bayview Ridge", Approx 4000 S.F. Living Space! 9'-10'-9' Smooth Ceilings. High End Finishes W/$$$ Upgrades. Fin. Chef Kitch W/ Centre Island, Balc & Breakfast Area. Master Retreat Boasts H+H Closets And 7Pc Ensuite. Lower F. W/Exercise And Rec Rm Can Be 4th Bdrm. Two Priv. Rooftop Terr. Double Garage! Mins To Top Private Schools (Tfs, Ucc, Bss, Havergal, Crescent) And Yorkmill Ci
Extras
Miele Paneled Dw, Miele Paneled Refrigerator/Freezer, Miele Paneled Wall Oven, Miele 5-Burner Gas Cooktop, Miele Professional Hoodfan, Panasonic Microwave. Front Loaded Washer & Dryer. All Elfs. Gdo, Cac, Cvac Rough-In. Tankless Hwt Rental.
Property Details
Facts for 2462 Bayview Avenue, Toronto
Status
Days on Market: 13
Last Status: Sold
Sold Date: Oct 12, 2021
Closed Date: Dec 09, 2021
Expiry Date: Feb 28, 2022
Sold Price: $2,280,000
Unavailable Date: Oct 12, 2021
Input Date: Sep 29, 2021
Prior LSC: Listing with no contract changes
Property
Status: Sale
Property Type: Att/Row/Twnhouse
Style: 3-Storey
Age: 0-5
Area: Toronto
Community: Bridle Path-Sunnybrook-York Mills
Availability Date: 30/60/Tba
Inside
Bedrooms: 3
Bedrooms Plus: 1
Bathrooms: 5
Kitchens: 1
Rooms: 9
Den/Family Room: Yes
Air Conditioning: Central Air
Fireplace: Yes
Laundry Level: Lower
Central Vacuum: N
Washrooms: 5
Building
Basement: Finished
Heat Type: Forced Air
Heat Source: Gas
Exterior: Brick
Exterior: Stone
Elevator: Y
Water Supply: Municipal
Special Designation: Unknown
Parking
Driveway: Private
Garage Spaces: 2
Garage Type: Built-In
Total Parking Spaces: 2
Fees
Tax Year: 2021
Tax Legal Description: Part Of Lot 47,Plan3681,Parts 16&17, Plan 66R30350
Taxes: $8,346
Additional Mo Fees: 428.33
Highlights
Feature: Golf
Feature: Library
Feature: Park
Feature: Public Transit
Feature: School
Land
Cross Street: York Mills And Bayvi
Municipality District: Toronto C12
Fronting On: West
Parcel of Tied Land: Y
Pool: None
Sewer: Sewers
Lot Depth: 71.7 Feet
Lot Frontage: 18.5 Feet
Additional Media
- Virtual Tour: https://www.3dsuti.com/tour/107045
Rooms
Room details for 2462 Bayview Avenue, Toronto
| Type | Dimensions | Description |
|---|---|---|
| Foyer Main | - | Marble Floor, W/I Closet, French Doors |
| Library Main | 5.26 x 5.33 | Marble Floor, B/I Shelves, Crown Moulding |
| Living 2nd | 4.06 x 5.33 | Hardwood Floor, B/I Bookcase, Fireplace |
| Dining 2nd | 4.06 x 4.29 | Hardwood Floor, Crown Moulding, Pot Lights |
| Kitchen 2nd | 2.60 x 5.70 | Hardwood Floor, Centre Island, Stone Counter |
| Breakfast 2nd | 2.80 x 5.70 | Hardwood Floor, Pantry, W/O To Balcony |
| Prim Bdrm 3rd | 3.96 x 5.33 | Hardwood Floor, 7 Pc Ensuite, W/O To Balcony |
| 2nd Br 3rd | 3.25 x 3.00 | Hardwood Floor, Double Closet, Window |
| 3rd Br 3rd | 2.64 x 3.83 | Hardwood Floor, Double Closet, Window |
| Rec Lower | 5.17 x 5.81 | Laminate, 4 Pc Bath, Separate Rm |
| Exercise Lower | 3.87 x 5.25 | Laminate, Open Concept |
| Laundry Lower | - | Porcelain Floor, Quartz Counter |
| XXXXXXXX | XXX XX, XXXX |
XXXX XXX XXXX |
$X,XXX,XXX |
| XXX XX, XXXX |
XXXXXX XXX XXXX |
$X,XXX,XXX | |
| XXXXXXXX | XXX XX, XXXX |
XXXXXXX XXX XXXX |
|
| XXX XX, XXXX |
XXXXXX XXX XXXX |
$X,XXX,XXX |
| XXXXXXXX XXXX | XXX XX, XXXX | $2,280,000 XXX XXXX |
| XXXXXXXX XXXXXX | XXX XX, XXXX | $1,998,000 XXX XXXX |
| XXXXXXXX XXXXXXX | XXX XX, XXXX | XXX XXXX |
| XXXXXXXX XXXXXX | XXX XX, XXXX | $2,250,000 XXX XXXX |

École élémentaire Étienne-Brûlé
Elementary: PublicHarrison Public School
Elementary: PublicDenlow Public School
Elementary: PublicSt Andrew's Junior High School
Elementary: PublicWindfields Junior High School
Elementary: PublicOwen Public School
Elementary: PublicSt Andrew's Junior High School
Secondary: PublicWindfields Junior High School
Secondary: PublicÉcole secondaire Étienne-Brûlé
Secondary: PublicLoretto Abbey Catholic Secondary School
Secondary: CatholicYork Mills Collegiate Institute
Secondary: PublicNorthern Secondary School
Secondary: Public- 4 bath
- 3 bed
8E Hycrest Avenue, Toronto, Ontario • M2N 5G1 • Willowdale East
- 3 bath
- 3 bed
14 Mallingham Court, Toronto, Ontario • M2N 6G4 • Willowdale East




