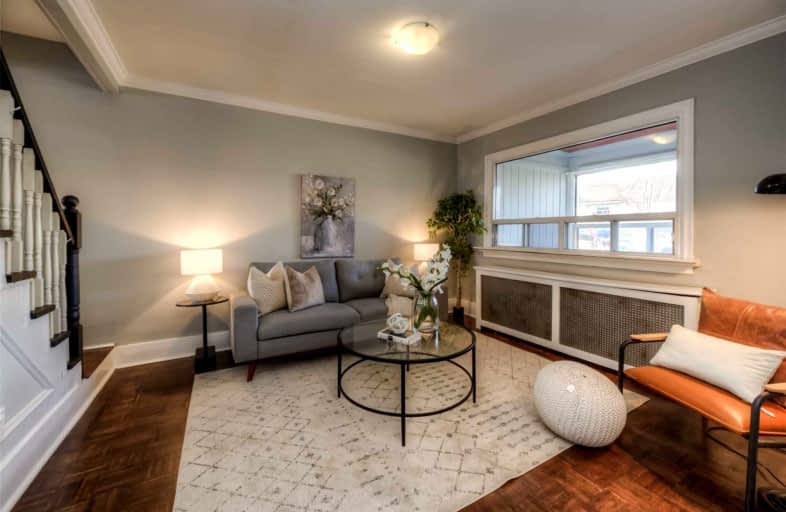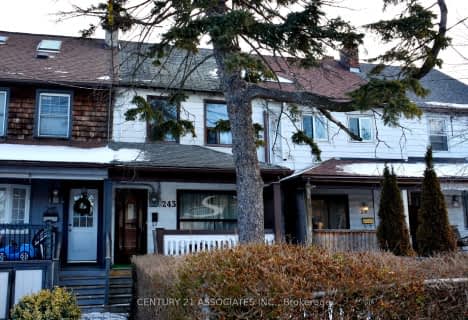Sold on Dec 21, 2021
Note: Property is not currently for sale or for rent.

-
Type: Att/Row/Twnhouse
-
Style: 2-Storey
-
Size: 700 sqft
-
Lot Size: 16 x 118 Feet
-
Age: 31-50 years
-
Taxes: $2,729 per year
-
Days on Site: 4 Days
-
Added: Dec 17, 2021 (4 days on market)
-
Updated:
-
Last Checked: 1 month ago
-
MLS®#: W5457844
-
Listed By: Rego realty inc., brokerage
** A Christmas Miracle... Affordable 3 Bed House In Toronto** Steps From Lakeshore's Boutique Shops, Restaurants, And Waterfront Trails. Hop On The Streetcar For A Short Commute To Downtown. Quick Access To The Qew Makes This An Ideal Spot To Live! This Home Features A Newly Renovated Kitchen & Updated Electrical, 3 Bright Bedrooms, And 2 Updated Bathrooms. 2 Car Parking And A Fenced Backyard With A New Deck, And Enough Room For The Pets Or Kids To Play.
Extras
No Monthly Fees Here! Perfect For The First-Time Buyer Or Savvy Investor... Don't Miss This Great Opportunity!
Property Details
Facts for 247 Sixth Street, Toronto
Status
Days on Market: 4
Last Status: Sold
Sold Date: Dec 21, 2021
Closed Date: Jan 18, 2022
Expiry Date: Mar 17, 2022
Sold Price: $915,000
Unavailable Date: Dec 21, 2021
Input Date: Dec 17, 2021
Property
Status: Sale
Property Type: Att/Row/Twnhouse
Style: 2-Storey
Size (sq ft): 700
Age: 31-50
Area: Toronto
Community: New Toronto
Availability Date: Flexible
Assessment Amount: $406,000
Assessment Year: 2021
Inside
Bedrooms: 3
Bathrooms: 2
Kitchens: 1
Rooms: 11
Den/Family Room: No
Air Conditioning: Window Unit
Fireplace: No
Washrooms: 2
Building
Basement: Part Bsmt
Basement 2: Part Fin
Heat Type: Water
Heat Source: Gas
Exterior: Vinyl Siding
Water Supply: Municipal
Special Designation: Unknown
Parking
Driveway: Lane
Garage Type: None
Covered Parking Spaces: 2
Total Parking Spaces: 2
Fees
Tax Year: 2021
Tax Legal Description: Part Lot 474 Plan 1043 As In Ca339666; Etobicoke..
Taxes: $2,729
Highlights
Feature: Park
Feature: Public Transit
Land
Cross Street: Lakeshore And Sixth
Municipality District: Toronto W06
Fronting On: East
Parcel Number: 076080066
Pool: None
Sewer: Sewers
Lot Depth: 118 Feet
Lot Frontage: 16 Feet
Acres: < .50
Additional Media
- Virtual Tour: https://unbranded.youriguide.com/247_sixth_street_toronto_on/
Rooms
Room details for 247 Sixth Street, Toronto
| Type | Dimensions | Description |
|---|---|---|
| Sunroom Main | 1.20 x 3.45 | |
| Living Main | 4.62 x 3.45 | |
| Kitchen Main | 3.10 x 4.72 | |
| Dining Main | 2.21 x 3.56 | |
| Bathroom Main | 1.96 x 0.97 | |
| Prim Bdrm 2nd | 3.15 x 3.07 | |
| 2nd Br 2nd | 3.71 x 3.07 | |
| 3rd Br 2nd | 2.51 x 2.31 | |
| Bathroom 2nd | 2.06 x 1.50 | |
| Rec Bsmt | 2.79 x 3.63 | |
| Utility Bsmt | 4.85 x 4.72 |
| XXXXXXXX | XXX XX, XXXX |
XXXX XXX XXXX |
$XXX,XXX |
| XXX XX, XXXX |
XXXXXX XXX XXXX |
$XXX,XXX | |
| XXXXXXXX | XXX XX, XXXX |
XXXXXXX XXX XXXX |
|
| XXX XX, XXXX |
XXXXXX XXX XXXX |
$XXX,XXX |
| XXXXXXXX XXXX | XXX XX, XXXX | $915,000 XXX XXXX |
| XXXXXXXX XXXXXX | XXX XX, XXXX | $849,900 XXX XXXX |
| XXXXXXXX XXXXXXX | XXX XX, XXXX | XXX XXXX |
| XXXXXXXX XXXXXX | XXX XX, XXXX | $849,900 XXX XXXX |

The Holy Trinity Catholic School
Elementary: CatholicSeventh Street Junior School
Elementary: PublicSt Teresa Catholic School
Elementary: CatholicSt Leo Catholic School
Elementary: CatholicSecond Street Junior Middle School
Elementary: PublicJohn English Junior Middle School
Elementary: PublicEtobicoke Year Round Alternative Centre
Secondary: PublicLakeshore Collegiate Institute
Secondary: PublicEtobicoke School of the Arts
Secondary: PublicEtobicoke Collegiate Institute
Secondary: PublicFather John Redmond Catholic Secondary School
Secondary: CatholicBishop Allen Academy Catholic Secondary School
Secondary: Catholic- 1 bath
- 3 bed
- 700 sqft
243 Sixth Street, Toronto, Ontario • M8V 3A8 • New Toronto



