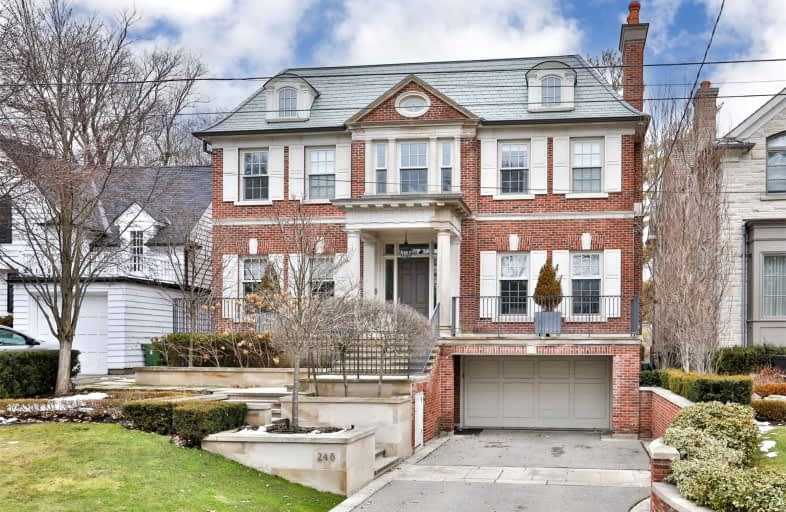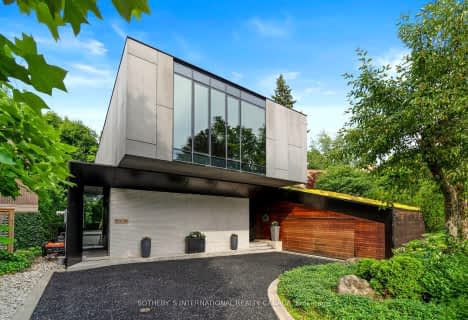Car-Dependent
- Most errands require a car.
Good Transit
- Some errands can be accomplished by public transportation.
Bikeable
- Some errands can be accomplished on bike.

Bloorview School Authority
Elementary: HospitalSunny View Junior and Senior Public School
Elementary: PublicBlythwood Junior Public School
Elementary: PublicJohn Fisher Junior Public School
Elementary: PublicEglinton Junior Public School
Elementary: PublicBedford Park Public School
Elementary: PublicSt Andrew's Junior High School
Secondary: PublicMsgr Fraser College (Midtown Campus)
Secondary: CatholicLeaside High School
Secondary: PublicNorth Toronto Collegiate Institute
Secondary: PublicLawrence Park Collegiate Institute
Secondary: PublicNorthern Secondary School
Secondary: Public-
The Uptown Pubhouse
3185 Yonge Street, Toronto, ON M4N 2L4 1.42km -
Gabby's RoadHouse
3263 Yonge Street, Toronto, ON M4N 2L6 1.52km -
Gabby's Bistro
383 Eglinton Ave. E., Toronto, ON M4P 1M5 1.57km
-
Second Cup
EG 38 - 2075 Bayview Avenue, Toronto, ON M4N 3M5 0.81km -
M Wing Cafeteria at Sunnybrook
2075 Bayview Avenue, Toronto, ON M4N 1J7 0.62km -
Lunik Co-op
Manor, Glendon Campus York University, 2275 Bayview Avenue, Toronto, ON M4N 3R4 0.54km
-
Remedy's RX
586 Eglinton Ave E, Toronto, ON M4P 1P2 1.48km -
Rexall Pharma Plus
660 Eglinton Avenue E, East York, ON M4G 2K2 1.52km -
Mount Pleasant Pharmacy
245 Eglinton Ave E, Toronto, ON M4P 3B7 1.71km
-
Extreme Pita
2075 Bayview Ave, Toronto, ON M4N 3M5 0.62km -
Swiss Chalet Rotisserie & Grill
2075 Bayview Ave, Toronto, ON M4N 3M5 0.62km -
Druxy's Famous Deli
2075 Bayview Avenue, T Wing, Toronto, ON M4N 3M5 0.62km
-
Yonge Eglinton Centre
2300 Yonge St, Toronto, ON M4P 1E4 2.08km -
Leaside Village
85 Laird Drive, Toronto, ON M4G 3T8 2.8km -
Don Mills Centre
75 The Donway W, North York, ON M3C 2E9 3.42km
-
Summerhill Market
1054 Mount Pleasant Road, Toronto, ON M4P 2M4 1.04km -
Whole Foods Market
1860 Bayview Ave, Toronto, ON M4G 3E4 1.22km -
Food Plus Market
2914 Yonge St, Toronto, ON M4N 2J9 1.28km
-
Wine Rack
2447 Yonge Street, Toronto, ON M4P 2E7 1.72km -
LCBO - Yonge Eglinton Centre
2300 Yonge St, Yonge and Eglinton, Toronto, ON M4P 1E4 2.08km -
LCBO - Leaside
147 Laird Dr, Laird and Eglinton, East York, ON M4G 4K1 2.43km
-
Lawrence Park Auto Service
2908 Yonge St, Toronto, ON M4N 2J7 1.28km -
Bayview Car Wash
1802 Av Bayview, Toronto, ON M4G 3C7 1.41km -
Day Tom Plumbing & Heating
669 Hillsdale Avenue E, Toronto, ON M4S 1V4 1.91km
-
Mount Pleasant Cinema
675 Mt Pleasant Rd, Toronto, ON M4S 2N2 1.98km -
Cineplex Cinemas
2300 Yonge Street, Toronto, ON M4P 1E4 2.04km -
Cineplex VIP Cinemas
12 Marie Labatte Road, unit B7, Toronto, ON M3C 0H9 3.42km
-
Toronto Public Library
3083 Yonge Street, Toronto, ON M4N 2K7 1.26km -
Toronto Public Library - Northern District Branch
40 Orchard View Boulevard, Toronto, ON M4R 1B9 2.02km -
Toronto Public Library - Mount Pleasant
599 Mount Pleasant Road, Toronto, ON M4S 2M5 2.17km
-
Sunnybrook Health Sciences Centre
2075 Bayview Avenue, Toronto, ON M4N 3M5 0.84km -
MCI Medical Clinics
160 Eglinton Avenue E, Toronto, ON M4P 3B5 1.81km -
Baycrest
3560 Bathurst Street, North York, ON M6A 2E1 3.93km
-
Sunnybrook Park
Toronto ON 2.48km -
Cortleigh Park
3.55km -
St. Andrews Park
Bayview Ave (Bayview and York Mills), North York ON 3.75km
-
RBC Royal Bank
2346 Yonge St (at Orchard View Blvd.), Toronto ON M4P 2W7 1.96km -
RBC Royal Bank
1635 Ave Rd (at Cranbrooke Ave.), Toronto ON M5M 3X8 2.49km -
TD Bank Financial Group
1677 Ave Rd (Lawrence Ave.), North York ON M5M 3Y3 2.55km
- 9 bath
- 5 bed
- 5000 sqft
24 York Valley Crescent, Toronto, Ontario • M2P 1A7 • Bridle Path-Sunnybrook-York Mills
- 8 bath
- 5 bed
- 5000 sqft
11 Dewbourne Avenue, Toronto, Ontario • M5P 1Z3 • Forest Hill South
- 6 bath
- 5 bed
- 5000 sqft
31 Arjay Crescent, Toronto, Ontario • M2L 1C6 • Bridle Path-Sunnybrook-York Mills
- 8 bath
- 7 bed
- 5000 sqft
23 Dewbourne Avenue, Toronto, Ontario • M5P 1Z5 • Forest Hill South
- 8 bath
- 5 bed
- 5000 sqft
179 Old Yonge Street, Toronto, Ontario • M2P 1R1 • St. Andrew-Windfields
- 7 bath
- 5 bed
- 5000 sqft
6 Penwood Crescent, Toronto, Ontario • M3B 2B9 • Banbury-Don Mills
- 5 bath
- 6 bed
- 3500 sqft
203 GLENCAIRN Avenue North, Toronto, Ontario • M4R 1N3 • Lawrence Park South
- 7 bath
- 4 bed
- 5000 sqft
227 Strathallan Wood, Toronto, Ontario • M5N 1T5 • Bedford Park-Nortown














