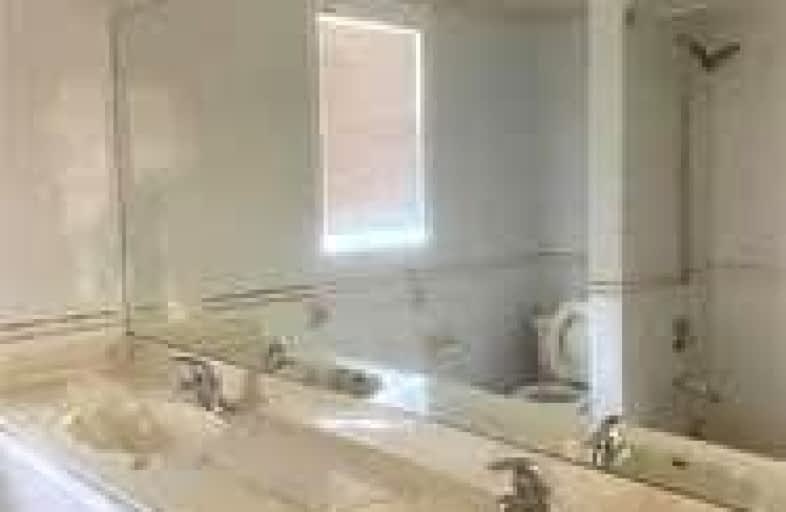Car-Dependent
- Most errands require a car.
Good Transit
- Some errands can be accomplished by public transportation.
Somewhat Bikeable
- Most errands require a car.

Avondale Alternative Elementary School
Elementary: PublicAvondale Public School
Elementary: PublicClaude Watson School for the Arts
Elementary: PublicSt Gabriel Catholic Catholic School
Elementary: CatholicHollywood Public School
Elementary: PublicBayview Middle School
Elementary: PublicAvondale Secondary Alternative School
Secondary: PublicSt Andrew's Junior High School
Secondary: PublicDrewry Secondary School
Secondary: PublicSt. Joseph Morrow Park Catholic Secondary School
Secondary: CatholicCardinal Carter Academy for the Arts
Secondary: CatholicEarl Haig Secondary School
Secondary: Public-
Lettieri Expression Bar
2901 Bayview Avenue, Toronto, ON M2N 5Z7 0.7km -
Jameh Bossam
39 Spring Garden Avenue, North York, ON M2N 3G1 1.21km -
Jack Astor's Bar And Grill
5051 Yonge Street, Unit #2, North York, ON M2N 5P2 1.26km
-
Aroma Espresso Bar
2901 Bayview Avenue, Bayview Village Shopping Centre, Toronto, ON M2K 1E6 0.7km -
Starbucks
2901 Bayview Avenue, Suite 152, Toronto, ON M2K 1E6 0.8km -
Tim Horton's
461 Sheppard Ave E, North York, ON M2N 3B3 0.81km
-
Rexall Pharma Plus
288 Av Sheppard E, North York, ON M2N 3B1 0.61km -
Shoppers Drug Mart
2901 Bayview Avenue, Unit 7A, Toronto, ON M2K 1E6 0.9km -
Loblaws
5095 Yonge Street, North York, ON M2N 6Z4 1.24km
-
The Dumpling Shop
184 Willowdale Avenue, Toronto, ON M2N 4Y9 0.43km -
Old K Fried Chicken
142 Willowdale Ave, Toronto, ON M2N 4Y4 0.56km -
Primavera Italian Cuisine
142 Willowdale Ave, North York, ON M2N 4Y4 0.56km
-
Sandro Bayview Village
2901 Bayview Avenue, North York, ON M2K 1E6 0.7km -
Bayview Village Shopping Centre
2901 Bayview Avenue, North York, ON M2K 1E6 0.93km -
North York Centre
5150 Yonge Street, Toronto, ON M2N 6L8 1.31km
-
Loblaws
2877 Bayview Avenue, North York, ON M2K 2S3 0.8km -
Pusateri's Fine Foods
2901 Bayview Avenue, Toronto, ON M2N 5Z7 1.02km -
PAT Spring Garden Market
63 Spring Garden Avenue, Toronto, ON M2N 5N6 1.16km
-
Sheppard Wine Works
187 Sheppard Avenue E, Toronto, ON M2N 3A8 0.73km -
LCBO
2901 Bayview Avenue, North York, ON M2K 1E6 1.07km -
LCBO
5095 Yonge Street, North York, ON M2N 6Z4 1.24km
-
Shell
2831 Avenue Bayview, North York, ON M2K 1E5 0.89km -
Mr Shine
2877 Bayview Avenue, North York, ON M2K 2S3 0.86km -
Liberal Party of Canada (Ontario)
4910 Yonge Street, North York, ON M2N 5N5 1.37km
-
Cineplex Cinemas Empress Walk
5095 Yonge Street, 3rd Floor, Toronto, ON M2N 6Z4 1.25km -
Cineplex Cinemas Fairview Mall
1800 Sheppard Avenue E, Unit Y007, North York, ON M2J 5A7 4.38km -
Cineplex VIP Cinemas
12 Marie Labatte Road, unit B7, Toronto, ON M3C 0H9 5.71km
-
Toronto Public Library - Bayview Branch
2901 Bayview Avenue, Toronto, ON M2K 1E6 0.7km -
North York Central Library
5120 Yonge Street, Toronto, ON M2N 5N9 1.42km -
Hillcrest Library
5801 Leslie Street, Toronto, ON M2H 1J8 3.75km
-
North York General Hospital
4001 Leslie Street, North York, ON M2K 1E1 2.64km -
Canadian Medicalert Foundation
2005 Sheppard Avenue E, North York, ON M2J 5B4 4.73km -
Baycrest
3560 Bathurst Street, North York, ON M6A 2E1 5.36km
-
Bayview Village Park
Bayview/Sheppard, Ontario 0.66km -
Glendora Park
201 Glendora Ave (Willowdale Ave), Toronto ON 1km -
Harrison Garden Blvd Dog Park
Harrison Garden Blvd, North York ON M2N 0C3 1.47km
-
CIBC
4841 Yonge St (at Sheppard Ave. E.), North York ON M2N 5X2 1.41km -
RBC Royal Bank
4789 Yonge St (Yonge), North York ON M2N 0G3 1.45km -
TD Bank Financial Group
686 Finch Ave E (btw Bayview Ave & Leslie St), North York ON M2K 2E6 2.39km
- 5 bath
- 5 bed
- 3500 sqft
8 Elliotwood Court, Toronto, Ontario • M2L 2P9 • St. Andrew-Windfields





